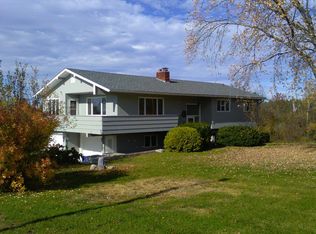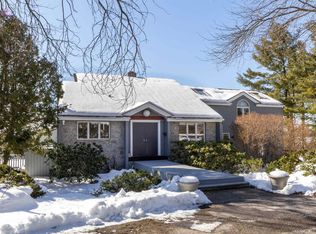Closed
Listed by:
Margolin and von Trapp Team,
Coldwell Banker Hickok and Boardman Off:802-863-1500
Bought with: RE/MAX North Professionals
$670,000
5476 Dorset Street, Shelburne, VT 05482
3beds
2,458sqft
Ranch
Built in 1969
5 Acres Lot
$722,800 Zestimate®
$273/sqft
$3,829 Estimated rent
Home value
$722,800
$679,000 - $773,000
$3,829/mo
Zestimate® history
Loading...
Owner options
Explore your selling options
What's special
This wonderful Shelburne home is set back on 5 acres, beautifully landscaped with perennial gardens, a variety of fruit trees, and bordered by a lovely vineyard. Situated down a long, tree-lined gravel drive, with an expansive front lawn, sits this mid-century raised ranch with pastoral views. The open, contemporary floor plan invites you into a spacious living room with electric fireplace insert, hardwood floors and large windows to take in plenty of sunshine. The adjacent kitchen features a breakfast bar and dining area and is fully open to the living room - perfect for entertaining. The home has nearly 1,600 sf on the first level including 3 bedrooms, a primary suite with private 3/4 bath, 2 additional rooms, and a full bath. The full finished basement offers an additional 877 sf of living space with a family room, den, office, laundry room, and 3/4 bath. Enjoy lovely views from the wrap-around deck, a great place to relax and unwind. A 2-car garage and large driveway offer plenty of space for vehicles and storage. Located near Shelburne Village shops and services, and just a short drive to Burlington, this home offers all the conveniences you want in a private, rural setting. There are bike paths, parks, hiking trails, golf, and more close by! This is a one-of-a-kind home that offers it all!
Zillow last checked: 8 hours ago
Listing updated: February 02, 2024 at 06:53am
Listed by:
Margolin and von Trapp Team,
Coldwell Banker Hickok and Boardman Off:802-863-1500
Bought with:
Darcy Handy
RE/MAX North Professionals
Source: PrimeMLS,MLS#: 4971423
Facts & features
Interior
Bedrooms & bathrooms
- Bedrooms: 3
- Bathrooms: 3
- Full bathrooms: 1
- 3/4 bathrooms: 2
Heating
- Oil, Baseboard, Zoned
Cooling
- None
Appliances
- Included: Dishwasher, Disposal, Dryer, Range Hood, Electric Range, Refrigerator, Washer, Owned Water Heater
- Laundry: In Basement
Features
- Dining Area, Living/Dining, Natural Light
- Flooring: Hardwood, Laminate, Slate/Stone, Vinyl
- Windows: Blinds
- Basement: Climate Controlled,Finished,Full,Interior Stairs,Walkout,Interior Access,Exterior Entry,Basement Stairs,Interior Entry
- Number of fireplaces: 1
- Fireplace features: 1 Fireplace
Interior area
- Total structure area: 2,458
- Total interior livable area: 2,458 sqft
- Finished area above ground: 1,581
- Finished area below ground: 877
Property
Parking
- Total spaces: 2
- Parking features: Crushed Stone, Direct Entry, Driveway, Garage, Attached
- Garage spaces: 2
- Has uncovered spaces: Yes
Accessibility
- Accessibility features: Access to Parking, Accessibility Features, Bathroom w/Tub, Hard Surface Flooring
Features
- Levels: One
- Stories: 1
- Patio & porch: Covered Porch
- Exterior features: Deck, Garden, Natural Shade
- Has view: Yes
- View description: Mountain(s)
- Frontage length: Road frontage: 312
Lot
- Size: 5 Acres
- Features: Agricultural, Country Setting, Field/Pasture, Landscaped, Orchard(s), Views, Near Country Club, Near Golf Course, Rural
Details
- Parcel number: 58218312827
- Zoning description: Res
Construction
Type & style
- Home type: SingleFamily
- Architectural style: Raised Ranch
- Property subtype: Ranch
Materials
- Wood Frame, Wood Siding
- Foundation: Concrete
- Roof: Architectural Shingle
Condition
- New construction: No
- Year built: 1969
Utilities & green energy
- Electric: Circuit Breakers
- Sewer: Private Sewer, Septic Tank
- Utilities for property: Cable at Site
Community & neighborhood
Security
- Security features: Carbon Monoxide Detector(s), Smoke Detector(s)
Location
- Region: Shelburne
Other
Other facts
- Road surface type: Paved
Price history
| Date | Event | Price |
|---|---|---|
| 1/8/2024 | Sold | $670,000-1.5%$273/sqft |
Source: | ||
| 11/21/2023 | Contingent | $680,000$277/sqft |
Source: | ||
| 11/20/2023 | Price change | $680,000-5%$277/sqft |
Source: | ||
| 11/2/2023 | Listed for sale | $715,700+5.4%$291/sqft |
Source: | ||
| 10/17/2023 | Contingent | $678,910$276/sqft |
Source: | ||
Public tax history
| Year | Property taxes | Tax assessment |
|---|---|---|
| 2023 | -- | $362,700 |
| 2022 | -- | $362,700 |
| 2021 | -- | $362,700 |
Find assessor info on the county website
Neighborhood: 05482
Nearby schools
GreatSchools rating
- 8/10Shelburne Community SchoolGrades: PK-8Distance: 3 mi
- 10/10Champlain Valley Uhsd #15Grades: 9-12Distance: 4.7 mi
Schools provided by the listing agent
- Elementary: Shelburne Community School
- Middle: Shelburne Community School
- High: Champlain Valley UHSD #15
- District: Champlain Valley UHSD 15
Source: PrimeMLS. This data may not be complete. We recommend contacting the local school district to confirm school assignments for this home.

Get pre-qualified for a loan
At Zillow Home Loans, we can pre-qualify you in as little as 5 minutes with no impact to your credit score.An equal housing lender. NMLS #10287.

