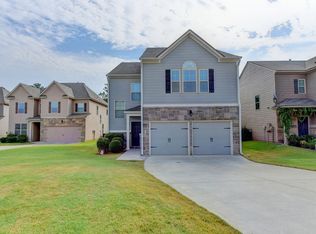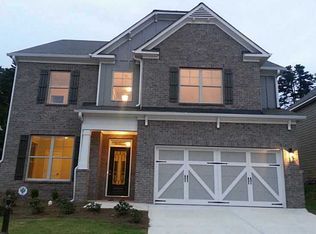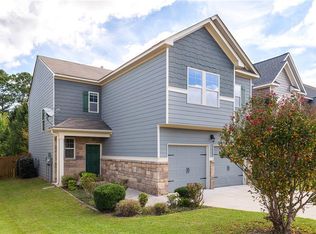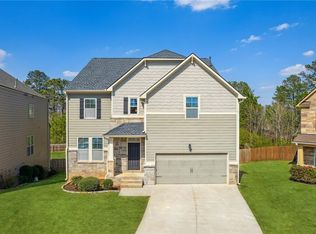Welcome Home! This stunning cul-de-sac home, in sought-after Bridgetowne swim/tennis community, has it all! Walk into your new home that features a formal Living room/Office, formal Dining room, gleaming hardwood floors, half bathroom on main. Family room with stacked stone fireplace that is open to the Chefâs dream kitchen with granite counterspace and cabinet space galore! Kitchen also features stainless steel appliances plus eat-in area. Walk upstairs to find your spacious landing area with a window for natural light! Relax after a long day in your Oversized master suite with high ceilings, five windows and a sitting room! Your master bathroom features double sinks, garden tub and separate tiled shower. You wonât want to miss the huge master closet of your dreams! Three additional bedrooms are upstairs, each with walk-in closet, one that is oversized. Spacious secondary full bathroom with plenty of counterspace! Large upstairs laundry room- washer and dryer are included! Walk back downstairs and out to your private fenced in backyard with nature views! HOA wooded property is behind the property line. Donât miss out on this original owner home, smoke free and pet free! It will not last long!
This property is off market, which means it's not currently listed for sale or rent on Zillow. This may be different from what's available on other websites or public sources.



