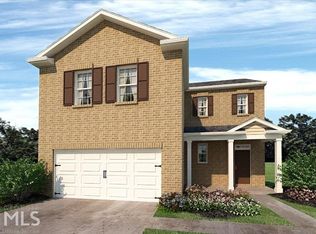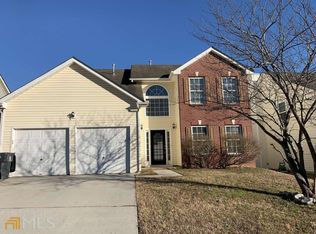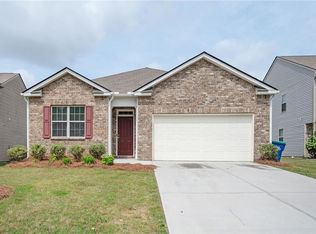This classic design offers an open concept main level with expansive living area that flows into casual dining and a spacious kitchen with seating for up to four at the island. Upstairs boasts a gracious owner's retreat with spa-like bath, large secondary bedrooms with lots of storage and convenient laundry room. This home is well taken care of , built in 2017 and is a Gemstone and a must SEE.....100% financing is Available. Can close in as soon as (8 days).
This property is off market, which means it's not currently listed for sale or rent on Zillow. This may be different from what's available on other websites or public sources.


