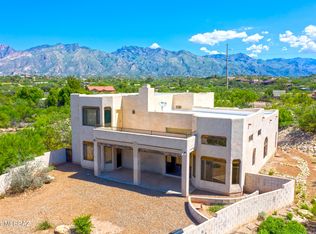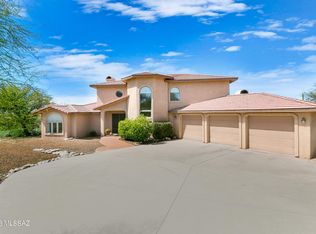Sold for $810,000
$810,000
5475 E Sunrise Ridge Pl, Tucson, AZ 85718
4beds
3,637sqft
Single Family Residence
Built in 1993
0.96 Acres Lot
$927,700 Zestimate®
$223/sqft
$4,503 Estimated rent
Home value
$927,700
$863,000 - $1.01M
$4,503/mo
Zestimate® history
Loading...
Owner options
Explore your selling options
What's special
Tucked away in a secluded cul-de-sac. On 41,817 sqft., lot with 3-car garage and Tesla charging station, owned solar, 4 bedrooms, 3 bathrooms, office/den and a sprawling private yard with pool, spa and mountain views. Enter the home to a light and bright formal living room to the left and a sun filled formal dining to your right. Spacious kitchen with custom copper hood, leading to breakfast nook and the large family room with fireplace.The primary suite is appointed with a wood-burning fireplace, walk in closet, separate vanities, jetted tub & shower. View balcony is located off the primary suite. Three large secondary bedrooms with natural light. Close to Whole Foods, Basis North campus, Gregory School, TMC.
Zillow last checked: 8 hours ago
Listing updated: December 20, 2024 at 01:04pm
Listed by:
Nancy A Fung 520-906-2593,
Long Realty
Bought with:
William A Ims
Coldwell Banker Realty
Source: MLS of Southern Arizona,MLS#: 22302000
Facts & features
Interior
Bedrooms & bathrooms
- Bedrooms: 4
- Bathrooms: 3
- Full bathrooms: 3
Primary bathroom
- Features: Bidet, Double Vanity, Exhaust Fan, Jetted Tub, Separate Shower(s)
Dining room
- Features: Breakfast Nook, Formal Dining Room
Kitchen
- Description: Pantry: Cabinet,Countertops: Granite
- Features: Desk
Heating
- Electric
Cooling
- Ceiling Fans, Central Air, Zoned
Appliances
- Included: Dishwasher, Disposal, Electric Cooktop, Exhaust Fan, Microwave, Refrigerator, Water Purifier, Water Softener, Dryer, Washer, Water Heater: Electric, Appliance Color: Black
- Laundry: Laundry Room, Sink
Features
- Ceiling Fan(s), Central Vacuum, High Ceilings, Vaulted Ceiling(s), Walk-In Closet(s), High Speed Internet, Smart Thermostat, Family Room, Living Room, Interior Steps, Den, Office
- Flooring: Bamboo, Carpet, Ceramic Tile
- Windows: Window Covering: Stay
- Has basement: No
- Number of fireplaces: 3
- Fireplace features: Wood Burning, Family Room, Living Room, Primary Bedroom
Interior area
- Total structure area: 3,637
- Total interior livable area: 3,637 sqft
Property
Parking
- Total spaces: 3
- Parking features: No RV Parking, Attached, Garage Door Opener, Electric Vehicle Charging Station(s), Storage, Asphalt
- Attached garage spaces: 3
- Has uncovered spaces: Yes
- Details: RV Parking: None
Accessibility
- Accessibility features: None
Features
- Levels: Two
- Stories: 2
- Patio & porch: Covered, Deck, Patio
- Has private pool: Yes
- Pool features: Conventional
- Has spa: Yes
- Spa features: Conventional, Bath
- Fencing: Block,View Fence
- Has view: Yes
- View description: Mountain(s), Sunrise, Sunset
Lot
- Size: 0.96 Acres
- Dimensions: 184 x 200 x 234 x 204
- Features: Corner Lot, Cul-De-Sac, Elevated Lot, North/South Exposure, Landscape - Front: Decorative Gravel, Low Care, Natural Desert, Trees, Landscape - Rear: Low Care, Natural Desert, Shrubs, Trees
Details
- Parcel number: 10920156G
- Zoning: C1
- Special conditions: Standard
Construction
Type & style
- Home type: SingleFamily
- Architectural style: Contemporary
- Property subtype: Single Family Residence
Materials
- Frame - Stucco
- Roof: Tile
Condition
- Existing
- New construction: No
- Year built: 1993
Utilities & green energy
- Electric: Tucson Electric
- Gas: None
- Sewer: Septic Tank
- Water: Public
- Utilities for property: Cable Connected
Community & neighborhood
Security
- Security features: Alarm Installed, Carbon Monoxide Detector(s), Rolling Security Shutters, Smoke Detector(s), Alarm System
Community
- Community features: Paved Street
Location
- Region: Tucson
- Subdivision: Unsubdivided
HOA & financial
HOA
- Has HOA: No
- Amenities included: None
- Services included: None
Other
Other facts
- Listing terms: Cash,Conventional
- Ownership: Fee (Simple)
- Ownership type: Sole Proprietor
- Road surface type: Paved
Price history
| Date | Event | Price |
|---|---|---|
| 3/2/2023 | Sold | $810,000-1.8%$223/sqft |
Source: | ||
| 2/16/2023 | Pending sale | $825,000$227/sqft |
Source: | ||
| 2/1/2023 | Contingent | $825,000$227/sqft |
Source: | ||
| 1/27/2023 | Listed for sale | $825,000+70.1%$227/sqft |
Source: | ||
| 4/15/2010 | Sold | $485,000-30.5%$133/sqft |
Source: | ||
Public tax history
| Year | Property taxes | Tax assessment |
|---|---|---|
| 2025 | $5,562 +6.9% | $67,264 +20.3% |
| 2024 | $5,202 +2.3% | $55,913 +15.2% |
| 2023 | $5,085 -15.8% | $48,546 +6.7% |
Find assessor info on the county website
Neighborhood: Catalina Foothills
Nearby schools
GreatSchools rating
- 4/10W V Whitmore Elementary SchoolGrades: PK-5Distance: 1.6 mi
- 5/10Catalina High Magnet SchoolGrades: 8-12Distance: 3.4 mi
- 1/10Catalina Online Learning ExperienceGrades: 6-12Distance: 3.4 mi
Schools provided by the listing agent
- Elementary: Whitmore
- Middle: Doolen
- High: Catalina
- District: TUSD
Source: MLS of Southern Arizona. This data may not be complete. We recommend contacting the local school district to confirm school assignments for this home.
Get a cash offer in 3 minutes
Find out how much your home could sell for in as little as 3 minutes with a no-obligation cash offer.
Estimated market value$927,700
Get a cash offer in 3 minutes
Find out how much your home could sell for in as little as 3 minutes with a no-obligation cash offer.
Estimated market value
$927,700

