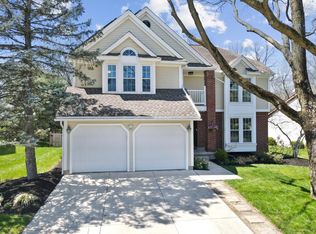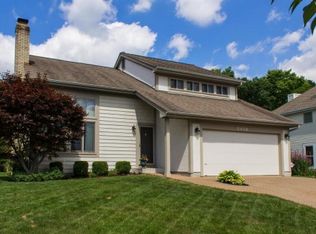This rare, updated ranch with a walkout basement is one you do not want to miss!! It sits on a .56 acre lot in Hilliard schools with COLUMBUS TAXES! Three bedrooms, 3 full bathrooms, first floor office (could be easily used as a 4th bedroom), and first floor laundry. Beauitfully updated kitchen with stainless steel appliances, new granite counter tops, opens to the living room and private deck off off the back of the house. Fresh paint throughout! Large office space on the main floor. The HUGE walkout basement has endless possibilities and features a bedroom with a walk in closet, full bathroom, plenty of storage space and a large finished area to use as you wish! Step out into the gorgeous, peaceful backyard with features a stream and mature trees! Don't Wait, wont last!!!
This property is off market, which means it's not currently listed for sale or rent on Zillow. This may be different from what's available on other websites or public sources.

