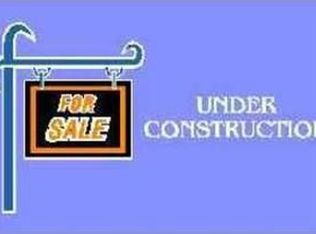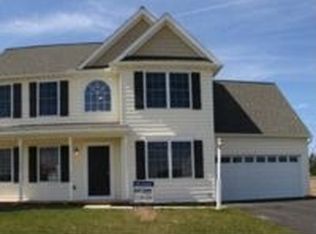Sold for $335,000 on 01/29/25
$335,000
5475 Board Rd, Mount Wolf, PA 17347
4beds
1,946sqft
Single Family Residence
Built in 2012
0.3 Acres Lot
$348,900 Zestimate®
$172/sqft
$2,439 Estimated rent
Home value
$348,900
$324,000 - $373,000
$2,439/mo
Zestimate® history
Loading...
Owner options
Explore your selling options
What's special
Welcome to Mt. Wolf! The belle of Board Rd., this 4-bedroom, 3-bathroom home is a showstopper that combines warmth and comfort with sleek, modern upgrades. Your future home sits at the cusp of a peaceful neighborhood and within walking distance to the golf course, giving you prime access to all the amenities that await. Step inside to find a bright and open layout with plenty of space to relax and entertain. The heart of the home is an updated kitchen featuring sleek stainless steel appliances, abundant cabinet space & an island to gather with guests & loved ones. From here, you’ll enjoy easy access to the walkout basement. This bonus room is a perfect spot for movie nights with family, a quiet office space, or hosting guests. Recent updates include a brand-new roof, gutters, and central air, ensuring worry-free living for years to come. Outside, the spacious yard is ideal for kids, pets, or creating your dream outdoor retreat. A spacious shed will store all of your landscaping equipment & holiday trim. Conveniently located near schools, shopping, and local amenities, this home is as practical as it is beautiful. Priced at $335,000, it’s an incredible opportunity to own a home that checks all the boxes. Mark your calendar for the Open House on Sunday, November 24th, from 1-3 PM and be the first to explore this must-see property. Don’t wait—schedule your private showing when it goes live on Thursday, or reach out for more details today!
Zillow last checked: 8 hours ago
Listing updated: January 31, 2025 at 04:03am
Listed by:
Joe Kennedy 717-945-4620,
Realty ONE Group Unlimited
Bought with:
Mack Farquhar, RS327899
RE/MAX Patriots
Source: Bright MLS,MLS#: PAYK2071926
Facts & features
Interior
Bedrooms & bathrooms
- Bedrooms: 4
- Bathrooms: 3
- Full bathrooms: 2
- 1/2 bathrooms: 1
- Main level bathrooms: 3
- Main level bedrooms: 4
Basement
- Area: 0
Heating
- Forced Air, Natural Gas
Cooling
- Central Air, Electric
Appliances
- Included: Dishwasher, Dryer, Washer, Cooktop, Refrigerator, Gas Water Heater
Features
- Basement: Partial
- Number of fireplaces: 1
Interior area
- Total structure area: 1,946
- Total interior livable area: 1,946 sqft
- Finished area above ground: 1,946
- Finished area below ground: 0
Property
Parking
- Total spaces: 4
- Parking features: Garage Door Opener, Garage Faces Front, Attached, Driveway, Off Street
- Attached garage spaces: 2
- Uncovered spaces: 2
Accessibility
- Accessibility features: 2+ Access Exits
Features
- Levels: Two
- Stories: 2
- Pool features: None
Lot
- Size: 0.30 Acres
Details
- Additional structures: Above Grade, Below Grade
- Parcel number: 260001400340000000
- Zoning: R-1 LOW DESNSITY
- Special conditions: Standard
Construction
Type & style
- Home type: SingleFamily
- Architectural style: Colonial
- Property subtype: Single Family Residence
Materials
- Vinyl Siding, Aluminum Siding
- Foundation: Concrete Perimeter
Condition
- New construction: No
- Year built: 2012
Utilities & green energy
- Sewer: Public Sewer
- Water: Public
Community & neighborhood
Location
- Region: Mount Wolf
- Subdivision: Chestnut Valley
- Municipality: EAST MANCHESTER TWP
HOA & financial
HOA
- Has HOA: Yes
- HOA fee: $120 annually
- Association name: CHESTNUT VALLEY
Other
Other facts
- Listing agreement: Exclusive Agency
- Listing terms: Cash,Conventional,FHA,VA Loan
- Ownership: Fee Simple
Price history
| Date | Event | Price |
|---|---|---|
| 1/29/2025 | Sold | $335,000$172/sqft |
Source: | ||
| 1/22/2025 | Pending sale | $335,000$172/sqft |
Source: | ||
| 12/21/2024 | Pending sale | $335,000$172/sqft |
Source: | ||
| 12/11/2024 | Listed for sale | $335,000$172/sqft |
Source: | ||
| 12/4/2024 | Contingent | $335,000$172/sqft |
Source: | ||
Public tax history
| Year | Property taxes | Tax assessment |
|---|---|---|
| 2025 | $6,362 +1.7% | $178,970 |
| 2024 | $6,257 | $178,970 |
| 2023 | $6,257 +4.3% | $178,970 |
Find assessor info on the county website
Neighborhood: 17347
Nearby schools
GreatSchools rating
- 6/10Orendorf El SchoolGrades: K-3Distance: 1.3 mi
- 5/10Northeastern Middle SchoolGrades: 7-8Distance: 0.8 mi
- 6/10Northeastern Senior High SchoolGrades: 9-12Distance: 1 mi
Schools provided by the listing agent
- District: Northeastern York
Source: Bright MLS. This data may not be complete. We recommend contacting the local school district to confirm school assignments for this home.

Get pre-qualified for a loan
At Zillow Home Loans, we can pre-qualify you in as little as 5 minutes with no impact to your credit score.An equal housing lender. NMLS #10287.
Sell for more on Zillow
Get a free Zillow Showcase℠ listing and you could sell for .
$348,900
2% more+ $6,978
With Zillow Showcase(estimated)
$355,878
