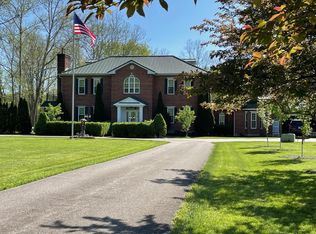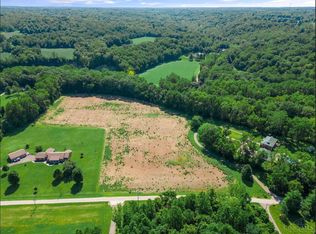Sold for $720,000 on 06/02/23
$720,000
5475 Anstaett Rd, Batavia, OH 45103
3beds
3,956sqft
Single Family Residence
Built in 1991
4.69 Acres Lot
$771,300 Zestimate®
$182/sqft
$3,699 Estimated rent
Home value
$771,300
$733,000 - $818,000
$3,699/mo
Zestimate® history
Loading...
Owner options
Explore your selling options
What's special
A HEAVENLY OHIO HAVEN awaits the perfect new owners. This 4,300 square-foot home features 3 spacious bedrooms, 2.5
baths, and a large 300-square-foot room perfectly sized for an extra bedroom. The master suite is a dream – with a
magnificent 8-footx16-foot walk-in closet, a wood-burning fireplace, a jetted soaking tub in the large en-suite bathroom, and
a private, second-story balcony overlooking the stunning 5-private acres of land and Stonelick Creek, which besets the
property on one side. The large, formal dining room is perfect for entertaining, and the granite countertops, large island,
built-in double wall ovens, and vibrant maple cabinets of the spacious kitchen are the perfect accompaniment for hosting.
The sunroom, breakfast nook, large study, and exercise room are added bonuses to this ready-to-move-in home. Hardwood
floors are throughout most of the home. Marble tiling perfectly besets the entry with the grand stairway. If you thought the
inside of this home was stunning, the outdoor space proves just as grand! The large outdoor composite deck wraps across
the entire back of the house and one side and sits off the sunroom and dining room. The perfect grilling and entertaining area
separates the deck from the 8-car drive-through garage (about 40’x40’) that features a storage room above it and
built-in workbenches. The in-ground pool is salt-chlorinated with a robot cleaner, a sparkling feature to this stunning home.
A raised garden bed sits toward the back of the 5-acre property that is butted with trees, including fruit trees, which quite
literally sweetens this perfect deal. Pictures simply can’t do this place justice. Schedule a home tour today!
Zillow last checked: 8 hours ago
Listing updated: May 09, 2024 at 10:19pm
Listed by:
Ryan S Riddell (937)530-4904,
Keller Williams Community Part
Bought with:
Test Member
Test Office
Source: DABR MLS,MLS#: 879377 Originating MLS: Dayton Area Board of REALTORS
Originating MLS: Dayton Area Board of REALTORS
Facts & features
Interior
Bedrooms & bathrooms
- Bedrooms: 3
- Bathrooms: 3
- Full bathrooms: 2
- 1/2 bathrooms: 1
- Main level bathrooms: 1
Primary bedroom
- Level: Second
- Dimensions: 30 x 20
Bedroom
- Level: Second
- Dimensions: 14 x 12
Bedroom
- Level: Second
- Dimensions: 14 x 12
Bonus room
- Level: Third
- Dimensions: 30 x 16
Breakfast room nook
- Level: Main
- Dimensions: 10 x 8
Dining room
- Level: Main
- Dimensions: 20 x 15
Entry foyer
- Level: Main
- Dimensions: 15 x 15
Family room
- Level: Main
- Dimensions: 16 x 12
Kitchen
- Level: Main
- Dimensions: 16 x 15
Laundry
- Level: Main
- Dimensions: 8 x 8
Living room
- Level: Main
- Dimensions: 20 x 15
Office
- Level: Main
- Dimensions: 15 x 12
Heating
- Forced Air, Propane
Cooling
- Central Air
Appliances
- Included: Dryer, Dishwasher, Microwave, Range, Refrigerator
Features
- Ceiling Fan(s), Granite Counters, Pantry, Walk-In Closet(s)
- Windows: Insulated Windows
- Basement: Crawl Space
- Has fireplace: Yes
- Fireplace features: Gas, Multiple, Wood Burning
Interior area
- Total structure area: 3,956
- Total interior livable area: 3,956 sqft
Property
Parking
- Total spaces: 4
- Parking features: Four or more Spaces, Garage, Tandem
- Garage spaces: 4
Features
- Levels: Three Or More
- Stories: 3
- Patio & porch: Deck, Porch
- Exterior features: Deck, Porch
- Pool features: Pool
Lot
- Size: 4.68 Acres
Details
- Parcel number: 302911A082
- Zoning: Residential
- Zoning description: Residential
Construction
Type & style
- Home type: SingleFamily
- Architectural style: Colonial
- Property subtype: Single Family Residence
Materials
- Brick
Condition
- Year built: 1991
Utilities & green energy
- Sewer: Septic Tank
- Water: Public
- Utilities for property: Septic Available, Water Available
Community & neighborhood
Security
- Security features: Smoke Detector(s)
Location
- Region: Batavia
Price history
| Date | Event | Price |
|---|---|---|
| 6/2/2023 | Sold | $720,000-8.9%$182/sqft |
Source: | ||
| 5/4/2023 | Pending sale | $790,000$200/sqft |
Source: DABR MLS #879377 Report a problem | ||
| 4/20/2023 | Price change | $790,000-1.3%$200/sqft |
Source: DABR MLS #879377 Report a problem | ||
| 3/22/2023 | Price change | $800,000-1.8%$202/sqft |
Source: DABR MLS #879377 Report a problem | ||
| 12/16/2022 | Price change | $815,000+1.9%$206/sqft |
Source: | ||
Public tax history
| Year | Property taxes | Tax assessment |
|---|---|---|
| 2024 | $7,022 -2.2% | $178,680 |
| 2023 | $7,179 +13.5% | $178,680 +22.5% |
| 2022 | $6,327 +6.1% | $145,810 |
Find assessor info on the county website
Neighborhood: 45103
Nearby schools
GreatSchools rating
- 6/10Clermont Northeastern Elementary SchoolGrades: K-5Distance: 2.7 mi
- 3/10Clermont Northeastern Middle SchoolGrades: 6-8Distance: 2.7 mi
- 4/10Clermont Northeastern High SchoolGrades: 9-12Distance: 2.7 mi
Schools provided by the listing agent
- District: Clermont Northeastern
Source: DABR MLS. This data may not be complete. We recommend contacting the local school district to confirm school assignments for this home.
Get a cash offer in 3 minutes
Find out how much your home could sell for in as little as 3 minutes with a no-obligation cash offer.
Estimated market value
$771,300
Get a cash offer in 3 minutes
Find out how much your home could sell for in as little as 3 minutes with a no-obligation cash offer.
Estimated market value
$771,300

