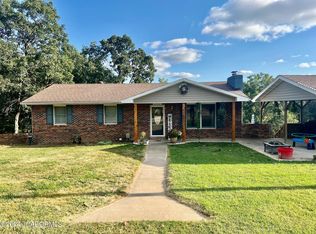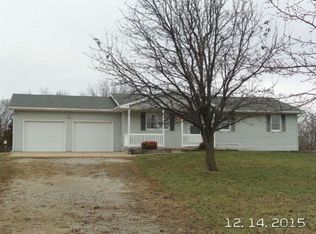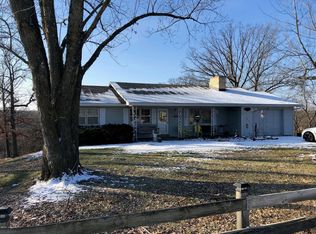3 bedroom 2 bath home on full basement in the country but minutes from California and Jeff City. Original section was a modular that has been remodeled. Open kitchen plan which includes all appliances. Huge master bedroom and bath with jetted tub and dual sinks. Bedroom has walk in closet, along with access to deck. Two car garage. Newer septic system. In California R1 school district.
This property is off market, which means it's not currently listed for sale or rent on Zillow. This may be different from what's available on other websites or public sources.


