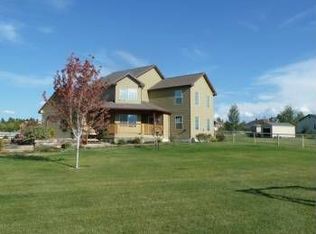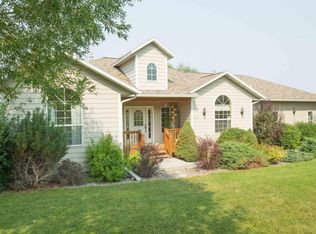3 bedroom 2 1/2 bath tri-level home. Lower level consists of the family room with a pellet stove, laundry room, 1/2 bath and over sized 2 car garage. The main level is the kitchen, dining area, deck and the living room with an amazing view of the Bitterroot Mountains. The upper level has 3 bedrooms and 2 bathrooms. The large master suite includes a walk in closet and en suite bathroom. The 26 x 40 shop is insulated and has 220 power, along with a wood stove for heat. The entire 5.16 acres is fenced and crossed fenced and has a loafing shed for horses. There is an 8 x 12 garden shed, along with a large fenced garden area. Off the back deck is a pad wired for a hot tub.
This property is off market, which means it's not currently listed for sale or rent on Zillow. This may be different from what's available on other websites or public sources.

