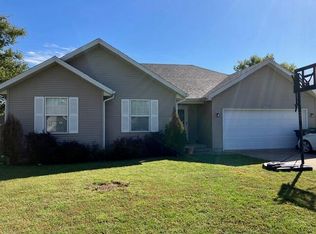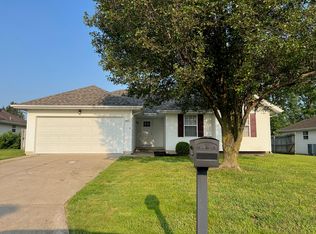This inviting, move-in ready home with 3 beds, 2 full baths, and 2 car attached garage is perfect for young families! Beautiful floors and tray ceiling greet you upon walking into the bright & airy living room with access to the back deck and flows seamlessly into the kitchen/dining combo. Enjoy natural light and ample storage in each of the sizable bedrooms. Finally, step outside to the fabulous back deck and yard that's absolutely ideal for outdoor entertaining! A great feature of the deck is the custom grill nook to cover & protect your grill from the elements. Can't you just see yourself grilling out with your family and friends while the kids & pets run around the spacious yard with wood privacy fence? It will truly feel like home from the moment you walk through the front door!
This property is off market, which means it's not currently listed for sale or rent on Zillow. This may be different from what's available on other websites or public sources.


