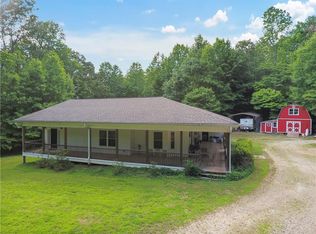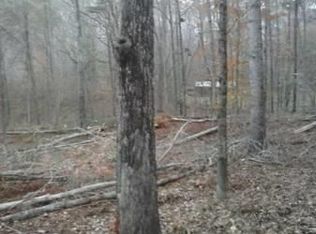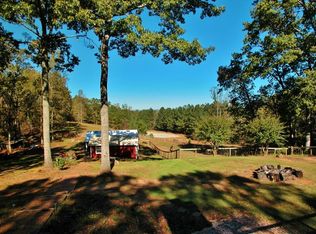*Homesteaders Private Delight *Large Country Ranch, amazing Kitchen with Granite counters & real wood cabinetry & pantry storage galore,Room for fridge and standalone freezer. Huge Family Room with 13 ft rock fireplace, just waiting for your cold cozy nights. Double french doors open to expansive deck with 15 x 30 above ground pool. 17 x 17 x 21 Shop with separate air compressor room & covered wood storage. 4 x 6 outhouse looking storage shed. 54 x 18 Chicken house with fenced outside area. Home is gated with circle drive and private from the main road. This Oasis wont last long. Hurry and book your easy Appointment and live the dream. APPOINTMENT Required
This property is off market, which means it's not currently listed for sale or rent on Zillow. This may be different from what's available on other websites or public sources.


