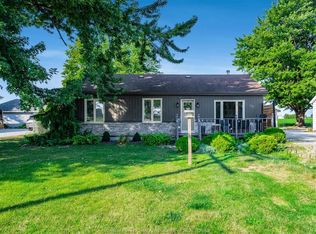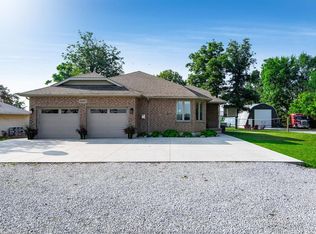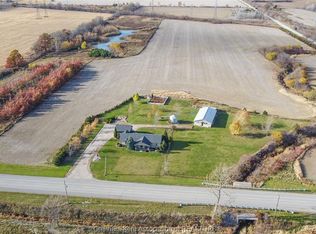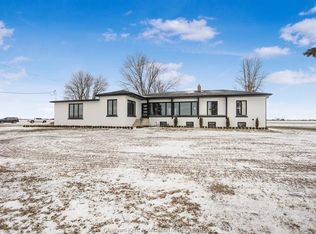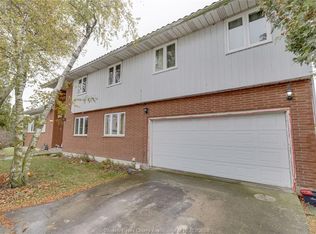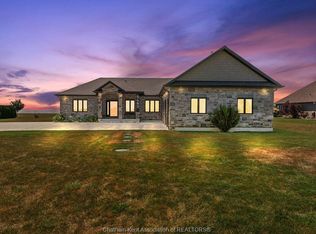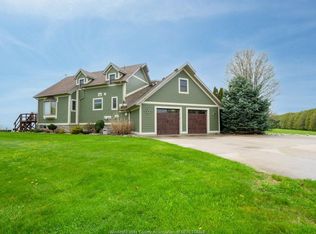5474 Morris Line, Chatham Kent, ON N0P 1W0
What's special
- 59 days |
- 16 |
- 0 |
Zillow last checked: 8 hours ago
Listing updated: December 16, 2025 at 05:18am
Goran Todorovic , Broker Of Record,
Remax Care Realty Brokerage,
Rony Hydier, Sales Person,
Remax Care Realty
Facts & features
Interior
Bedrooms & bathrooms
- Bedrooms: 4
- Bathrooms: 4
- Full bathrooms: 4
Heating
- Natural Gas, Forced Air, Furnace
Cooling
- Central Air
Appliances
- Included: Dishwasher, Dryer, Fridge & Stove, Refrigerator, Washer/Dryer, Gas Water Heater
Features
- Sauna
- Basement: Full,Finished
- Number of fireplaces: 3
- Fireplace features: Fireplace 1 Fuel (Gas), Fireplace 2 Fuel (Wood), Fireplace 1 (Conventional/Natural), Fireplace 2 (Woodstove)
Property
Parking
- Total spaces: 3
- Parking features: Front Drive, Gravel Drive, Triple Garage, Attached
- Attached garage spaces: 3
- Has uncovered spaces: Yes
Accessibility
- Accessibility features: None
Features
- Spa features: Heated
Lot
- Size: 4.9 Acres
- Dimensions: 168.16 X 1273.56 Ft
- Features: Shopping Nearby
Details
- Additional structures: Barn(s), Crop, Outbuilding, Residence
- Zoning: A1-211
- Other equipment: Farm Equipment
- Horses can be raised: Yes
Construction
Type & style
- Home type: SingleFamily
- Architectural style: Ranch
- Property subtype: Farm
Materials
- Aluminum/Vinyl, Brick
- Foundation: Concrete Perimeter
Condition
- Year built: 1965
Utilities & green energy
- Sewer: Septic Tank
- Water: Municipal Water
- Utilities for property: Water Connected, Sewer Connected, Electricity Connected, Natural Gas
Community & HOA
Location
- Region: Chatham Kent
Financial & listing details
- Annual tax amount: C$6,506
- Date on market: 10/31/2025
- Ownership: Freehold
- Electric utility on property: Yes
(519) 979-9949
By pressing Contact Agent, you agree that the real estate professional identified above may call/text you about your search, which may involve use of automated means and pre-recorded/artificial voices. You don't need to consent as a condition of buying any property, goods, or services. Message/data rates may apply. You also agree to our Terms of Use. Zillow does not endorse any real estate professionals. We may share information about your recent and future site activity with your agent to help them understand what you're looking for in a home.
Price history
Price history
| Date | Event | Price |
|---|---|---|
| 10/31/2025 | Listed for sale | C$1,199,000 |
Source: | ||
Public tax history
Public tax history
Tax history is unavailable.Climate risks
Neighborhood: N0P
Nearby schools
GreatSchools rating
No schools nearby
We couldn't find any schools near this home.
- Loading
