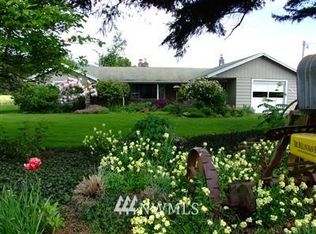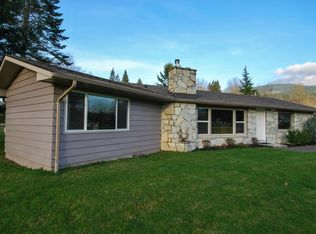Elegant country living 12 minutes from town! This 4098sqft estate has the best of both worlds. Your 8.14 acre farm has gorgeous views of Mt. Baker and the Twin Sisters from the beautifully appointed kitchen, living room, and master bedroom. This is an entertainer's dream! Sports court, outdoor fireplace, private media room off master bedroom, office, handsomely sized rooms, and a guest cottage are just some of what this home has to offer. This is a magical setting you need to see to believe.
This property is off market, which means it's not currently listed for sale or rent on Zillow. This may be different from what's available on other websites or public sources.


