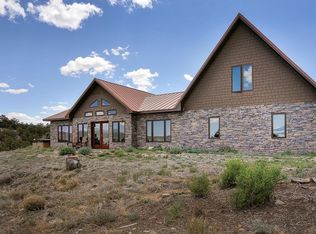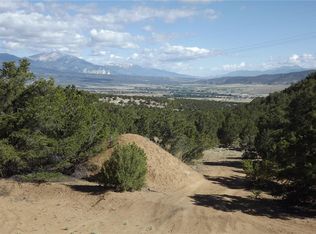OWNER WILL CARRY! Magnificent 360 degree views of mountain ranges and the City of Salida. Minutes from downtown Salida.
This property is off market, which means it's not currently listed for sale or rent on Zillow. This may be different from what's available on other websites or public sources.

