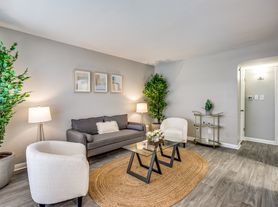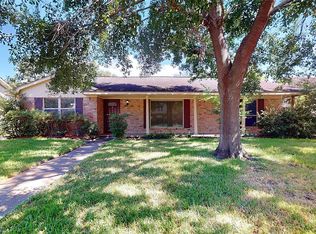Stunning Modern Mid-Century remodel close in Meyerland Area. Beautifully remodeled mid-century home on a desirable corner lot in the sought after Maplewood subdivision. Features 3 bedroom/2 bath layed out for style and comfort. Step through the double glass entry doors into an inviting foyer that opens to a bright and open floor plan. The home offers both a formal living area and a separate family room, perfect for entertaining or everyday living. Modern kitchen seamlessly connects to the family room. Stainless steel appliances, an induction cooktop and plenty of cabinetry and storage. Additional highlights include high ceilings, abundant natural lighting, hardwood and tile flooring( no carpet), primary bath has walk-in shower and separate soaking tub and recessed lighting. Fully bricked exterior and fence with sparkling pool ideal for relaxing and hosting gatherings. Lease amount covers pool and yard maintenance. Make you appt and come see for yourself!
Copyright notice - Data provided by HAR.com 2022 - All information provided should be independently verified.
House for rent
$3,600/mo
5474 Jackwood St, Houston, TX 77096
3beds
2,083sqft
Price may not include required fees and charges.
Singlefamily
Available now
-- Pets
Electric, ceiling fan
In unit laundry
3 Attached garage spaces parking
Natural gas
What's special
Sparkling poolHigh ceilingsRecessed lightingStainless steel appliancesSeparate family roomHardwood and tile flooringRemodeled mid-century home
- 18 days |
- -- |
- -- |
Travel times
Looking to buy when your lease ends?
Consider a first-time homebuyer savings account designed to grow your down payment with up to a 6% match & a competitive APY.
Facts & features
Interior
Bedrooms & bathrooms
- Bedrooms: 3
- Bathrooms: 2
- Full bathrooms: 2
Rooms
- Room types: Family Room
Heating
- Natural Gas
Cooling
- Electric, Ceiling Fan
Appliances
- Included: Dishwasher, Disposal, Dryer, Microwave, Oven, Refrigerator, Washer
- Laundry: In Unit
Features
- All Bedrooms Down, Ceiling Fan(s), High Ceilings, Vaulted Ceiling, Walk-In Closet(s)
- Flooring: Tile
Interior area
- Total interior livable area: 2,083 sqft
Property
Parking
- Total spaces: 3
- Parking features: Attached, Covered
- Has attached garage: Yes
- Details: Contact manager
Features
- Stories: 1
- Exterior features: All Bedrooms Down, Architecture Style: Traditional, Attached, Back Yard, Corner Lot, Formal Dining, Formal Living, Full Size, Heating: Gas, High Ceilings, In Ground, Kitchen/Dining Combo, Lot Features: Back Yard, Corner Lot, Oversized, Patio/Deck, Sprinkler System, Utility Room in Garage, Vaulted Ceiling, Walk-In Closet(s), Wheelchair Access, Window Coverings
- Has private pool: Yes
Details
- Parcel number: 0921170000018
Construction
Type & style
- Home type: SingleFamily
- Property subtype: SingleFamily
Condition
- Year built: 1960
Community & HOA
HOA
- Amenities included: Pool
Location
- Region: Houston
Financial & listing details
- Lease term: Long Term,12 Months
Price history
| Date | Event | Price |
|---|---|---|
| 10/16/2025 | Listed for rent | $3,600-10%$2/sqft |
Source: | ||
| 10/7/2025 | Listing removed | $4,000$2/sqft |
Source: Zillow Rentals | ||
| 9/29/2025 | Listed for rent | $4,000$2/sqft |
Source: Zillow Rentals | ||
| 3/8/2024 | Listing removed | -- |
Source: | ||
| 2/3/2024 | Pending sale | $439,200$211/sqft |
Source: | ||

