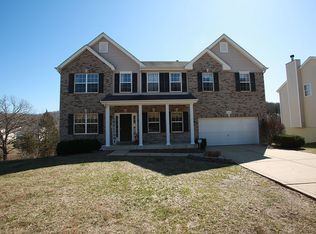Closed
Listing Provided by:
John A Engelbach 314-313-5619,
RE/MAX Results
Bought with: Realty Executives of St. Louis
Price Unknown
5473 Old Lemay Ferry Rd, Imperial, MO 63052
4beds
2,876sqft
Single Family Residence
Built in 1987
1.67 Acres Lot
$511,100 Zestimate®
$--/sqft
$2,689 Estimated rent
Home value
$511,100
$486,000 - $537,000
$2,689/mo
Zestimate® history
Loading...
Owner options
Explore your selling options
What's special
The perfect blend of comfort, convenience, & natural beauty in this stunning brick home offers a serene escape from the hustle & bustle of life. This picturesque 1.67-ac wooded lot & home offers many features for a peaceful retreat with modern amenities. Enjoy ample space in this spacious 4-bedroom home. Embrace the joys of summer with a refreshing inground pool, perfect for relaxation & entertainment. Cozy up to the fire during chilly evenings. Store your RV/Boat securely in the large shed, providing convenience & peace of mind+2-car attached garage. With three full baths, everyone in the household can enjoy comfort & privacy. The finished basement offers space perfect for entertaining. The open floor plan allows a seamless flow between the living, dining, and kitchen areas. Nearby shopping & dining options, making everyday errands a breeze. This home is ideally situated in the highly regarded Seckman Schools, known for its commitment to education and diverse extracurricular programs.
Zillow last checked: 8 hours ago
Listing updated: April 28, 2025 at 04:37pm
Listing Provided by:
John A Engelbach 314-313-5619,
RE/MAX Results
Bought with:
Kevin M Burns, 2008037606
Realty Executives of St. Louis
Source: MARIS,MLS#: 23034079 Originating MLS: St. Louis Association of REALTORS
Originating MLS: St. Louis Association of REALTORS
Facts & features
Interior
Bedrooms & bathrooms
- Bedrooms: 4
- Bathrooms: 3
- Full bathrooms: 3
- Main level bathrooms: 2
- Main level bedrooms: 3
Primary bedroom
- Features: Floor Covering: Wood
- Level: Main
- Area: 204
- Dimensions: 17x12
Bedroom
- Features: Floor Covering: Wood
- Level: Main
- Area: 132
- Dimensions: 11x12
Bedroom
- Features: Floor Covering: Wood
- Level: Main
- Area: 132
- Dimensions: 12x11
Bedroom
- Features: Floor Covering: Carpeting
- Level: Lower
- Area: 176
- Dimensions: 16x11
Primary bathroom
- Features: Floor Covering: Ceramic Tile
- Level: Main
- Area: 45
- Dimensions: 5x9
Bathroom
- Features: Floor Covering: Ceramic Tile
- Level: Main
- Area: 40
- Dimensions: 8x5
Bathroom
- Features: Floor Covering: Ceramic Tile
- Level: Lower
- Area: 40
- Dimensions: 5x8
Dining room
- Features: Floor Covering: Wood
- Level: Main
- Area: 170
- Dimensions: 10x17
Family room
- Features: Floor Covering: Carpeting
- Level: Lower
- Area: 608
- Dimensions: 38x16
Great room
- Features: Floor Covering: Wood
- Level: Main
- Area: 420
- Dimensions: 20x21
Kitchen
- Features: Floor Covering: Wood
- Level: Main
- Area: 208
- Dimensions: 16x13
Heating
- Forced Air, Electric, Wood
Cooling
- Attic Fan, Ceiling Fan(s), Central Air, Electric
Appliances
- Included: Water Softener Rented, Electric Water Heater, Dishwasher, Microwave, Electric Range, Electric Oven, Other
Features
- Breakfast Bar, Kitchen Island, Custom Cabinetry, Pantry, Separate Dining, Entrance Foyer, High Speed Internet, Center Hall Floorplan, Open Floorplan, Special Millwork, Vaulted Ceiling(s), Walk-In Closet(s), Workshop/Hobby Area, Double Vanity
- Flooring: Carpet, Hardwood
- Doors: Panel Door(s), French Doors, Storm Door(s)
- Windows: Window Treatments, Bay Window(s), Insulated Windows, Wood Frames
- Basement: Full,Partially Finished,Concrete,Sleeping Area,Walk-Out Access
- Number of fireplaces: 1
- Fireplace features: Great Room, Masonry, Insert, Recreation Room
Interior area
- Total structure area: 2,876
- Total interior livable area: 2,876 sqft
- Finished area above ground: 1,622
- Finished area below ground: 1,254
Property
Parking
- Total spaces: 6
- Parking features: Additional Parking, Attached, Detached, Garage, Garage Door Opener, Oversized, Off Street, Tandem, Storage, Workshop in Garage
- Attached garage spaces: 6
Features
- Levels: One
- Patio & porch: Deck, Patio
- Has private pool: Yes
- Pool features: Private, In Ground
Lot
- Size: 1.67 Acres
- Dimensions: 150*307
- Features: Adjoins Wooded Area, Wooded
Details
- Additional structures: Outbuilding, Pool House, RV/Boat Storage, Second Garage, Shed(s), Storage, Utility Building, Workshop
- Parcel number: 082.010.00000037.01
- Special conditions: Standard
Construction
Type & style
- Home type: SingleFamily
- Architectural style: Ranch,Traditional
- Property subtype: Single Family Residence
Materials
- Brick Veneer
Condition
- Year built: 1987
Utilities & green energy
- Sewer: Public Sewer
- Water: Public
- Utilities for property: Natural Gas Available, Underground Utilities
Community & neighborhood
Security
- Security features: Security Lights, Security System Owned, Smoke Detector(s)
Location
- Region: Imperial
- Subdivision: Regencywoods
Other
Other facts
- Listing terms: Cash,Conventional,FHA
- Ownership: Private
- Road surface type: Concrete
Price history
| Date | Event | Price |
|---|---|---|
| 7/27/2023 | Sold | -- |
Source: | ||
| 6/27/2023 | Pending sale | $447,700$156/sqft |
Source: | ||
| 6/21/2023 | Listed for sale | $447,700$156/sqft |
Source: | ||
Public tax history
| Year | Property taxes | Tax assessment |
|---|---|---|
| 2024 | $2,725 -0.1% | $40,000 |
| 2023 | $2,727 +0.2% | $40,000 |
| 2022 | $2,722 0% | $40,000 |
Find assessor info on the county website
Neighborhood: 63052
Nearby schools
GreatSchools rating
- 8/10Clyde Hamrick Elementary SchoolGrades: K-5Distance: 2.6 mi
- 7/10Antonia Middle SchoolGrades: 6-8Distance: 2.7 mi
- 7/10Seckman Sr. High SchoolGrades: 9-12Distance: 1 mi
Schools provided by the listing agent
- Elementary: Seckman Elem.
- Middle: Seckman Middle
- High: Seckman Sr. High
Source: MARIS. This data may not be complete. We recommend contacting the local school district to confirm school assignments for this home.
Get a cash offer in 3 minutes
Find out how much your home could sell for in as little as 3 minutes with a no-obligation cash offer.
Estimated market value
$511,100
