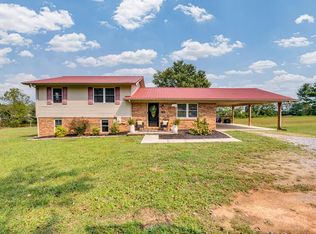Sold for $588,500 on 02/12/24
$588,500
5473 Hickey Ridge Rd, Baxter, TN 38544
3beds
2,445sqft
Site Built w/Acreage
Built in 2020
5 Acres Lot
$-- Zestimate®
$241/sqft
$2,402 Estimated rent
Home value
Not available
Estimated sales range
Not available
$2,402/mo
Zestimate® history
Loading...
Owner options
Explore your selling options
What's special
Better than new, this beautifully appointed 3br, 2.5ba perfectly pairs the high efficiency of a cape cod floorplan and the highly sought after aesthetic of a pristine white farmhouse! Situated in the middle of five level acres, this home is surrounded by farmland yet close to town. Coming into the home from the covered front is a large living room with shiplap accent walls. Well designed kitchen with plenty of custom cabinets, granite countertops, nice island, and big pantry. Master bedroom is huge with great closet space and en suite bath. Rounding out the main floor is a convenient half bath, drop zone, and good sized laundry area. Upstairs you'll find two spacious bedrooms with great storage, and a bonus room perfect for family activities! Sit on your covered back porch and enjoy the views of your private land. Huge shop offers an additional 720sqft for your vehicles, toys, and hobbies!
Zillow last checked: 8 hours ago
Listing updated: March 20, 2025 at 08:23pm
Listed by:
Amber Flynn-Jared,
The Real Estate Collective
Bought with:
Other Other Non Realtor, 999999
Other Non Member Office
Source: UCMLS,MLS#: 220046
Facts & features
Interior
Bedrooms & bathrooms
- Bedrooms: 3
- Bathrooms: 3
- Full bathrooms: 2
- Partial bathrooms: 1
Heating
- Electric
Cooling
- Central Air
Appliances
- Included: Dishwasher, Electric Oven, Microwave, Electric Water Heater
- Laundry: Main Level
Features
- New Floor Covering, New Paint, Ceiling Fan(s), Walk-In Closet(s)
- Windows: Double Pane Windows, Blinds
- Basement: Crawl Space
- Has fireplace: No
- Fireplace features: None
Interior area
- Total structure area: 2,445
- Total interior livable area: 2,445 sqft
Property
Parking
- Total spaces: 4
- Parking features: Concrete, RV Access/Parking, Garage Door Opener, Attached, Detached, Garage
- Has attached garage: Yes
- Covered spaces: 4
- Has uncovered spaces: Yes
Features
- Levels: Two
- Patio & porch: Porch, Covered, Deck
Lot
- Size: 5 Acres
- Dimensions: 5 AC
- Features: Cleared
Details
- Parcel number: 093.04
Construction
Type & style
- Home type: SingleFamily
- Property subtype: Site Built w/Acreage
Materials
- Frame
- Roof: Composition
Condition
- Year built: 2020
Utilities & green energy
- Electric: Circuit Breakers
- Sewer: Septic Tank
- Water: Utility District
Community & neighborhood
Location
- Region: Baxter
- Subdivision: None
Price history
| Date | Event | Price |
|---|---|---|
| 2/12/2024 | Sold | $588,500-1.9%$241/sqft |
Source: | ||
| 1/18/2024 | Listing removed | $599,900$245/sqft |
Source: | ||
| 1/9/2024 | Contingent | $599,900$245/sqft |
Source: | ||
| 11/13/2023 | Price change | $599,900-4%$245/sqft |
Source: | ||
| 7/17/2023 | Listed for sale | $625,000$256/sqft |
Source: | ||
Public tax history
| Year | Property taxes | Tax assessment |
|---|---|---|
| 2024 | $2,366 | $88,950 |
| 2023 | $2,366 +7.6% | $88,950 |
| 2022 | $2,199 | $88,950 +913.7% |
Find assessor info on the county website
Neighborhood: 38544
Nearby schools
GreatSchools rating
- 6/10Baxter Elementary SchoolGrades: 2-4Distance: 6.1 mi
- 5/10Upperman Middle SchoolGrades: 5-8Distance: 7.4 mi
- 5/10Upperman High SchoolGrades: 9-12Distance: 7.4 mi

Get pre-qualified for a loan
At Zillow Home Loans, we can pre-qualify you in as little as 5 minutes with no impact to your credit score.An equal housing lender. NMLS #10287.
