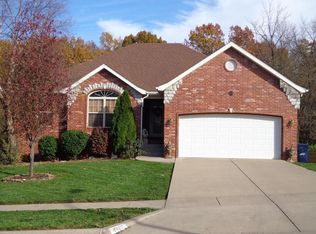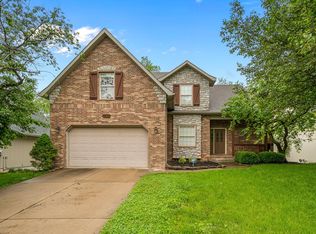Fantastic home, prime location! This 6 BR, 3 full 1 half BA, approx. 3,926 sq. ft. home is located in sought-after Le Chateau Subdivision. The Living Room features a gas fireplace and a wonderful view and connects to the Kitchen that is complete with stainless appliances, granite countertops and stylish cabinets and backsplash. A Mud Room with built ins gives you extra storage when entering the home from the garage. The Master Suite boasts a spacious Bedroom and Bath with walk-in shower and jetted tub. Beautiful wood flooring flows throughout the main level. The gorgeous stair railing and banister leads you upstairs, giving you a great vantage of the Living Room from the landing area. Upstairs features 3 Bedrooms, full Bath and Media Room (also listed as additional bedroom). The lower level offers Family Room, Bedroom, full Bath, Exercise Room and Laundry Room. Enjoy the outdoors from the screened porch, deck or patio and the privacy behind the property. Neighborhood amenities include swimming pool and trash service. This home has it all and one you won't want to miss!
This property is off market, which means it's not currently listed for sale or rent on Zillow. This may be different from what's available on other websites or public sources.


