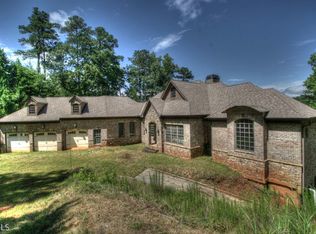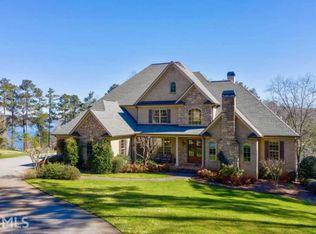Subject is a 4 sided Brick and Stone luxury custom built Ranch Lake Lanier home on 1.15 acre w good water and double slip dock w permit in place. Floor to ceiling windows in the family room over- looking a quiet and cozy cove at opening to deep water on Lake Lanier. When Lake's at a 1071 full pool, the water meets at your property line, and a 32 x 32 twin boat slip with upper level party deck boat dock is in place so you can enjoy your summer days out on the lake. Cookouts are easy on your covered deck with an outdoor fireplace. In the winter months you can cozy up to the floor to ceiling two story stacked stone fireplace in Great room. With the large open Kitchen there is plenty of space for creating your grandmother's recipes for every holiday of the year. This 3 bedroom 2 bath all "Brick and Stone" home on over 1 acre with an unfinished basement on the Lake offers so many owner possibilities to make this your own unique hideaway. Subject currently has significant deferred maintenance throughout however with some creative owner imagination this home can be everything you have ever dreamed of, making possible many years of memories for you, your family and friends.
This property is off market, which means it's not currently listed for sale or rent on Zillow. This may be different from what's available on other websites or public sources.

