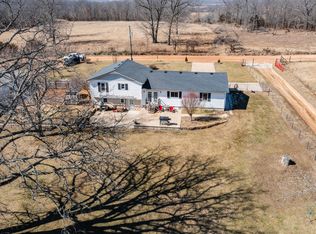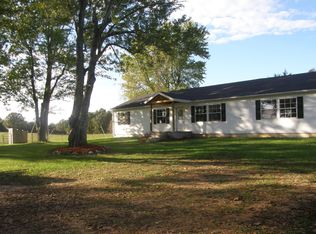Welcome to the country with this 1910 sq. ft split-level home that offers two living areas, 3 bedrooms, 2 bathrooms with an office space that could be used as a 4th bedroom, all on 40 acres with two spring fed ponds. Enjoy the sunrise with a cup of coffee off the back patio overlooking one of the ponds, a nice, fenced garden area with multiple fruit trees. Energy efficient, tilt-in, double pane windows with recent blown-in insulation in the attic giving an R Factor 35 help keep this home well insulated. The exterior is well equipped with a 50x60 shop with a lean-to, a 30x40 shop with 2-220 plugs with 50 amps and 1-220 plug 40 amps, perfect for that large welder, and a 36x36 barn with a feed & tack room, gravel frontage on two sides gives great maintenance access. Don?t miss out on this!
This property is off market, which means it's not currently listed for sale or rent on Zillow. This may be different from what's available on other websites or public sources.


