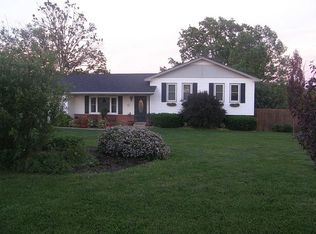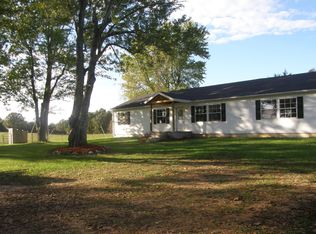Closed
Price Unknown
5472 Odin Road, Mansfield, MO 65704
3beds
1,910sqft
Single Family Residence
Built in 1974
40 Acres Lot
$351,500 Zestimate®
$--/sqft
$1,849 Estimated rent
Home value
$351,500
$285,000 - $425,000
$1,849/mo
Zestimate® history
Loading...
Owner options
Explore your selling options
What's special
Escape to the country with this amazing 40 acre farm and 1910 sq ft split-level home. 3 bedrooms, 2 1/2 bath with an office that could be used for a fourth bedroom. There is a beautiful backyard patio great for BBQ's and a nice, fenced garden area and multiple fruit trees. There is a 50x60 shop with lean-to and a new 30x40 shop with concrete floors and amazing lighting. 220 for your welder. There is a barn 36 x 36 with stalls, feed room and tack room. The property has woven wire and sheep are being raised on it now. This could be your turnkey farm you have always dreamed about. New well, genarator. .
Zillow last checked: 10 hours ago
Listing updated: October 21, 2025 at 01:05pm
Listed by:
Tammy L Barrett 417-349-1981,
Keller Williams
Bought with:
Charles G Rodgers, 1999101477
Southern Hills Properties
Source: SOMOMLS,MLS#: 60237273
Facts & features
Interior
Bedrooms & bathrooms
- Bedrooms: 3
- Bathrooms: 3
- Full bathrooms: 2
- 1/2 bathrooms: 1
Primary bedroom
- Area: 176.73
- Dimensions: 13.7 x 12.9
Bedroom 1
- Area: 124.63
- Dimensions: 12.1 x 10.3
Bedroom 2
- Area: 110.2
- Dimensions: 11.6 x 9.5
Bathroom
- Area: 36.72
- Dimensions: 7.2 x 5.1
Bathroom full
- Area: 36.5
- Dimensions: 7.3 x 5
Dining area
- Area: 242
- Dimensions: 22 x 11
Living room
- Area: 264
- Dimensions: 22 x 12
Living room
- Area: 264
- Dimensions: 22 x 12
Office
- Area: 120
- Dimensions: 12 x 10
Heating
- Central, Propane
Cooling
- Central Air, Ceiling Fan(s)
Appliances
- Included: Dishwasher, Free-Standing Electric Oven, Refrigerator, Electric Water Heater
- Laundry: In Basement, W/D Hookup
Features
- Walk-in Shower, Laminate Counters
- Flooring: Carpet, Laminate
- Windows: Double Pane Windows
- Basement: Walk-Out Access,Finished,French Drain,Full
- Has fireplace: No
Interior area
- Total structure area: 1,910
- Total interior livable area: 1,910 sqft
- Finished area above ground: 1,368
- Finished area below ground: 542
Property
Parking
- Total spaces: 10
- Parking features: Basement, Storage, Garage Door Opener
- Attached garage spaces: 10
Features
- Levels: One and One Half
- Exterior features: Rain Gutters
- Fencing: Barbed Wire,Wire
- Waterfront features: Pond
Lot
- Size: 40 Acres
- Features: Acreage, Cleared, Mature Trees, Landscaped
Details
- Additional structures: Outbuilding
- Parcel number: 84173106000000900
- Other equipment: Generator
Construction
Type & style
- Home type: SingleFamily
- Architectural style: Country
- Property subtype: Single Family Residence
Materials
- Frame, Vinyl Siding
- Foundation: Brick/Mortar
- Roof: Composition
Condition
- Year built: 1974
Utilities & green energy
- Sewer: Septic Tank
- Water: Private, Freeze Proof Hydrant
Community & neighborhood
Location
- Region: Mansfield
- Subdivision: N/A
Other
Other facts
- Listing terms: Cash,VA Loan,FHA,Conventional
- Road surface type: Gravel
Price history
| Date | Event | Price |
|---|---|---|
| 5/16/2023 | Sold | -- |
Source: | ||
| 4/10/2023 | Pending sale | $475,000$249/sqft |
Source: | ||
| 2/27/2023 | Listed for sale | $475,000$249/sqft |
Source: | ||
Public tax history
| Year | Property taxes | Tax assessment |
|---|---|---|
| 2024 | $31 -0.4% | $940 |
| 2023 | $31 -1.3% | $940 |
| 2022 | $32 +1.4% | $940 |
Find assessor info on the county website
Neighborhood: 65704
Nearby schools
GreatSchools rating
- 5/10Wilder Elementary SchoolGrades: PK-5Distance: 9.9 mi
- 10/10Mansfield Jr. High SchoolGrades: 6-8Distance: 10 mi
- 9/10Mansfield High SchoolGrades: 9-12Distance: 10 mi
Schools provided by the listing agent
- Elementary: Mansfield
- Middle: Mansfield
- High: Mansfield
Source: SOMOMLS. This data may not be complete. We recommend contacting the local school district to confirm school assignments for this home.

