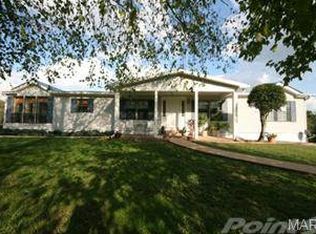Closed
Listing Provided by:
Deborah Wellington 314-960-2456,
Worth Clark Realty
Bought with: Main Key Realty LLC
Price Unknown
5472 James Rd, Catawissa, MO 63015
3beds
1,872sqft
Single Family Residence
Built in ----
-- sqft lot
$321,800 Zestimate®
$--/sqft
$1,860 Estimated rent
Home value
$321,800
$283,000 - $364,000
$1,860/mo
Zestimate® history
Loading...
Owner options
Explore your selling options
What's special
New price! If you ever imagined living in paradise, you found it! There's 7.5 acres of open space to enjoy. A small stream on the back of property is so peaceful. The barn has all the gadgets you need, peek inside! If you love horses, there is plenty space for them.
Step inside this beautiful home you will find all the modern updated amenities. The kitchen has a breakfast bar, beautiful ceramic tile, newer stove, fantastic stainless appliances & big deep sink looking overlooking the yard. Great use of space. Separate huge dining area makes it easy to entertain. The stone gas fireplace in great room makes for wonderful cozy evenings. Enjoy the open concept. The master is amazing. It is like being at a 5 star hotel. Updated bath is wonderful. 2 other bedrooms are nice size and share updated hall bath.
Main flr office & wonderful main flr rec room is large enough for a pool table. Lower level has sump pump & pit, plenty of storage. There is a cover patio to enjoy.
Zillow last checked: 8 hours ago
Listing updated: April 28, 2025 at 05:04pm
Listing Provided by:
Deborah Wellington 314-960-2456,
Worth Clark Realty
Bought with:
MiNaya N McConnell, 2023033785
Main Key Realty LLC
Source: MARIS,MLS#: 24029176 Originating MLS: St. Louis Association of REALTORS
Originating MLS: St. Louis Association of REALTORS
Facts & features
Interior
Bedrooms & bathrooms
- Bedrooms: 3
- Bathrooms: 2
- Full bathrooms: 2
- Main level bathrooms: 2
- Main level bedrooms: 3
Primary bedroom
- Features: Floor Covering: Wood Engineered, Wall Covering: Some
- Level: Main
Bedroom
- Features: Floor Covering: Wood Engineered, Wall Covering: Some
- Level: Main
Bedroom
- Features: Floor Covering: Carpeting, Wall Covering: Some
- Level: Main
Primary bathroom
- Features: Floor Covering: Ceramic Tile, Wall Covering: Some
- Level: Main
Dining room
- Features: Floor Covering: Wood Engineered, Wall Covering: Some
- Level: Main
Great room
- Features: Floor Covering: Wood Engineered, Wall Covering: None
- Level: Main
Kitchen
- Features: Floor Covering: Ceramic Tile, Wall Covering: Some
- Level: Main
Office
- Features: Floor Covering: Carpeting, Wall Covering: Some
- Level: Main
Recreation room
- Features: Floor Covering: Wood Engineered, Wall Covering: None
- Level: Main
Heating
- Forced Air, Electric
Cooling
- Attic Fan, Ceiling Fan(s), Central Air, Electric
Appliances
- Included: Dishwasher, Disposal, Electric Cooktop, Microwave, Electric Range, Electric Oven, Refrigerator, Stainless Steel Appliance(s), Water Softener Rented, Electric Water Heater
- Laundry: Main Level
Features
- Separate Dining, Breakfast Bar, Custom Cabinetry, Eat-in Kitchen, Pantry, Special Millwork, Walk-In Closet(s), Double Vanity, Shower
- Flooring: Carpet, Hardwood
- Doors: Sliding Doors
- Windows: Insulated Windows, Storm Window(s)
- Basement: Crawl Space,Concrete,Storage Space
- Number of fireplaces: 1
- Fireplace features: Great Room
Interior area
- Total structure area: 1,872
- Total interior livable area: 1,872 sqft
- Finished area above ground: 1,872
- Finished area below ground: 350
Property
Parking
- Parking features: RV Access/Parking, Additional Parking
Features
- Levels: One
Lot
- Dimensions: 76 x 245 x 378 x 52 x 142 x 217 x 364 x 249 x 322 x 329 x 15
- Features: Adjoins Common Ground, Adjoins Wooded Area, Suitable for Horses, Wooded
Details
- Additional structures: Barn(s)
- Parcel number: 064.019.00000006.12
- Special conditions: Standard
- Horses can be raised: Yes
Construction
Type & style
- Home type: SingleFamily
- Architectural style: Traditional
- Property subtype: Single Family Residence
Materials
- Aluminum Siding, Other
Utilities & green energy
- Sewer: Septic Tank
- Water: Shared Well, Well
- Utilities for property: Natural Gas Available
Community & neighborhood
Location
- Region: Catawissa
- Subdivision: James Terrace
HOA & financial
HOA
- HOA fee: $150 annually
Other
Other facts
- Listing terms: Cash,Conventional
- Ownership: Private
- Road surface type: Gravel
Price history
| Date | Event | Price |
|---|---|---|
| 7/18/2024 | Sold | -- |
Source: | ||
| 6/25/2024 | Pending sale | $310,000$166/sqft |
Source: | ||
| 6/17/2024 | Listed for sale | $310,000-1.6%$166/sqft |
Source: | ||
| 5/30/2024 | Contingent | $315,000$168/sqft |
Source: | ||
| 5/13/2024 | Listed for sale | $315,000$168/sqft |
Source: | ||
Public tax history
| Year | Property taxes | Tax assessment |
|---|---|---|
| 2024 | $2,076 +0.4% | $27,400 |
| 2023 | $2,069 +0.1% | $27,400 |
| 2022 | $2,068 +1% | $27,400 |
Find assessor info on the county website
Neighborhood: 63015
Nearby schools
GreatSchools rating
- 5/10Maple Grove Elementary SchoolGrades: K-5Distance: 3.4 mi
- 3/10Northwest Valley SchoolGrades: 6-8Distance: 9.9 mi
- 6/10Northwest High SchoolGrades: 9-12Distance: 5.7 mi
Schools provided by the listing agent
- Elementary: House Springs Elem.
- Middle: Northwest Valley School
- High: Northwest High
Source: MARIS. This data may not be complete. We recommend contacting the local school district to confirm school assignments for this home.
Get a cash offer in 3 minutes
Find out how much your home could sell for in as little as 3 minutes with a no-obligation cash offer.
Estimated market value
$321,800
Get a cash offer in 3 minutes
Find out how much your home could sell for in as little as 3 minutes with a no-obligation cash offer.
Estimated market value
$321,800
