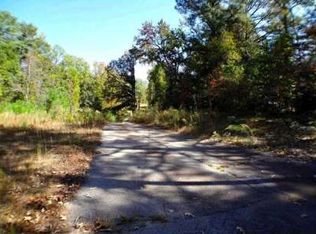Gorgeous wood beam entrance greets your guests in this custom home situated on a spacious 1 acre lot with a luxury pool & hot tub. Relax in the fireside keeping room; chef's kitchen with high end appliances, large stone counter top. A must see owner's suite walk in closet & spacious dressing room. Owner's suite featuring a Juliette balcony & fireplace. Extensive mill-work & cabinetry through including shiplap wrapped owner's office suite. Escape to the upstairs media room/teen retreat for that movie night. Full terrace level ready to be finished. 2021-03-11
This property is off market, which means it's not currently listed for sale or rent on Zillow. This may be different from what's available on other websites or public sources.
