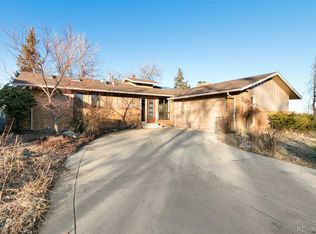Sold for $856,000 on 07/18/23
$856,000
5472 Black Hawk Rd, Boulder, CO 80303
4beds
3baths
2,430sqft
SingleFamily
Built in 1973
0.33 Acres Lot
$945,300 Zestimate®
$352/sqft
$3,939 Estimated rent
Home value
$945,300
$879,000 - $1.03M
$3,939/mo
Zestimate® history
Loading...
Owner options
Explore your selling options
What's special
Amazing opportunity awaits in this SE Boulder home with a large 1/3 acre lot. Just down the road from the East Boulder Rec. Center and Boulder Bobolink trails. Close to nearby schools. Inside the home could use some simple updating and remodeling and is priced accordingly for a quick sale. The large backyard is incredible and offers all the space for entertaining, gardening, and more. This home has so much upside opportunity it won't last long so inquire and show today! Offers due Tuesday 9/20.
Facts & features
Interior
Bedrooms & bathrooms
- Bedrooms: 4
- Bathrooms: 3
Heating
- Forced air
Features
- Basement: Unfinished
Interior area
- Total interior livable area: 2,430 sqft
Property
Parking
- Parking features: Garage - Attached
Features
- Exterior features: Shingle, Stone, Wood
Lot
- Size: 0.33 Acres
Details
- Parcel number: 157704106004
Construction
Type & style
- Home type: SingleFamily
Materials
- masonry
- Roof: Asphalt
Condition
- Year built: 1973
Community & neighborhood
Location
- Region: Boulder
Price history
| Date | Event | Price |
|---|---|---|
| 7/18/2023 | Sold | $856,000+1.9%$352/sqft |
Source: Public Record | ||
| 12/7/2022 | Sold | $840,000-6.1%$346/sqft |
Source: | ||
| 9/16/2022 | Listed for sale | $895,000$368/sqft |
Source: | ||
Public tax history
| Year | Property taxes | Tax assessment |
|---|---|---|
| 2025 | $5,828 +1.8% | $56,526 -19.2% |
| 2024 | $5,727 +31.8% | $70,001 -1% |
| 2023 | $4,344 +4.9% | $70,681 +31.6% |
Find assessor info on the county website
Neighborhood: Keewaydin East
Nearby schools
GreatSchools rating
- 9/10Eisenhower Elementary SchoolGrades: K-5Distance: 0.9 mi
- 5/10Manhattan Middle School Of The Arts And AcademicsGrades: 6-8Distance: 0.2 mi
- 10/10Fairview High SchoolGrades: 9-12Distance: 2 mi
Get a cash offer in 3 minutes
Find out how much your home could sell for in as little as 3 minutes with a no-obligation cash offer.
Estimated market value
$945,300
Get a cash offer in 3 minutes
Find out how much your home could sell for in as little as 3 minutes with a no-obligation cash offer.
Estimated market value
$945,300
