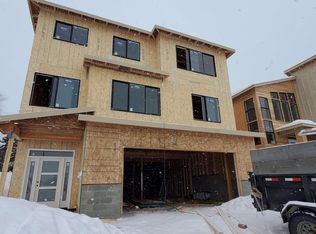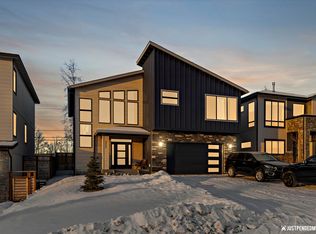Sold
Price Unknown
5471 Sandhill Loop, Anchorage, AK 99502
4beds
2,762sqft
Single Family Residence
Built in 2023
6,969.6 Square Feet Lot
$861,100 Zestimate®
$--/sqft
$4,783 Estimated rent
Home value
$861,100
$809,000 - $921,000
$4,783/mo
Zestimate® history
Loading...
Owner options
Explore your selling options
What's special
COMPLETE AND READY FOR A QUICK MOVE-IN! Extra-large 814 sqft triple garage w/505 sf of storage. The spacious great room is a showstopper, w/extra-large windows offering breathtaking views of the Chugach Range. A tile fireplace with built-in bookcase seamlessly connects to the open kitchen, w/a plethora of cabinets, eat-at island, double ovens, gas cooktop, and a farmhouse sink. MOREThe 106 sqft pantry with a window is a chef's delight. First-floor office/bed with coffered ceilings, French doors, and south & west-facing windows for cross lighting. Journey upstairs by a hidden staircase to find the owner's suite w/outstanding views, separate dual vanities, tiled shower w/bench, pvt water closet & soaking tub. 2 additional beds, bath w/double vanities & laundry room upstairs. Exterior entry w/timeless stone walls and a sleek concrete stoop. Modern roofline and metal siding accent.
Zillow last checked: 8 hours ago
Listing updated: September 05, 2024 at 02:35pm
Listed by:
Connie Yoshimura,
Berkshire Hathaway HomeServices Alaska Realty
Bought with:
Higgins and Company
Keller Williams Realty Alaska Group
Source: AKMLS,MLS#: 23-14315
Facts & features
Interior
Bedrooms & bathrooms
- Bedrooms: 4
- Bathrooms: 3
- Full bathrooms: 3
Heating
- Forced Air
Appliances
- Included: Dishwasher, Disposal, Microwave, Range/Oven
- Laundry: Washer &/Or Dryer Hookup
Features
- BR/BA Primary on Main Level, Ceiling Fan(s), Den &/Or Office, Quartz Counters, Soaking Tub
- Flooring: Carpet, Ceramic Tile, Luxury Vinyl
- Has basement: No
- Has fireplace: Yes
- Fireplace features: Gas
- Common walls with other units/homes: No Common Walls
Interior area
- Total structure area: 2,762
- Total interior livable area: 2,762 sqft
Property
Parking
- Total spaces: 3
- Parking features: Garage Door Opener, Paved, Attached, Heated Garage, No Carport
- Attached garage spaces: 3
- Has uncovered spaces: Yes
Features
- Levels: Two
- Stories: 2
- Patio & porch: Deck/Patio
- Exterior features: Private Yard
- Has view: Yes
- View description: Mountain(s)
- Waterfront features: None, No Access
Lot
- Size: 6,969 sqft
- Features: Covenant/Restriction, City Lot, Corner Lot, Views
Details
- Parcel number: 0111127800001
- Zoning: R1
- Zoning description: Single Family Residential
Construction
Type & style
- Home type: SingleFamily
- Property subtype: Single Family Residence
Materials
- Frame, Masonry, Metal, Wood Siding
- Foundation: Block
- Roof: Shingle
Condition
- New Construction
- New construction: Yes
- Year built: 2023
Details
- Builder name: John Hagmeier Homes
Utilities & green energy
- Sewer: Public Sewer
- Water: Public
Community & neighborhood
Location
- Region: Anchorage
HOA & financial
HOA
- Has HOA: Yes
- HOA fee: $142 quarterly
Other
Other facts
- Road surface type: Paved
Price history
| Date | Event | Price |
|---|---|---|
| 6/7/2024 | Sold | -- |
Source: | ||
| 5/10/2024 | Pending sale | $819,900$297/sqft |
Source: | ||
| 4/4/2024 | Listed for sale | $819,900$297/sqft |
Source: | ||
| 2/21/2024 | Pending sale | $819,900$297/sqft |
Source: | ||
| 12/15/2023 | Listed for sale | $819,900$297/sqft |
Source: | ||
Public tax history
| Year | Property taxes | Tax assessment |
|---|---|---|
| 2025 | $11,588 +22.3% | $733,900 +25% |
| 2024 | $9,476 +323.1% | $586,900 +346.3% |
| 2023 | $2,239 +1.1% | $131,500 -0.1% |
Find assessor info on the county website
Neighborhood: Sand Lake
Nearby schools
GreatSchools rating
- 8/10Kincaid Elementary SchoolGrades: PK-6Distance: 0.7 mi
- NAMears Middle SchoolGrades: 7-8Distance: 2.2 mi
- 5/10Dimond High SchoolGrades: 9-12Distance: 1.6 mi
Schools provided by the listing agent
- Elementary: Kincaid
- Middle: Mears
- High: Dimond
Source: AKMLS. This data may not be complete. We recommend contacting the local school district to confirm school assignments for this home.

