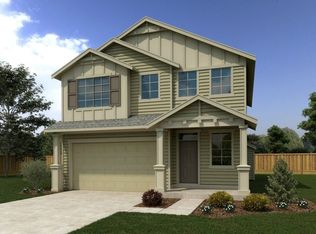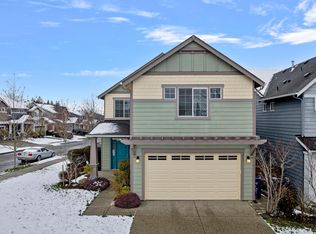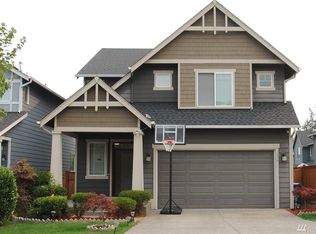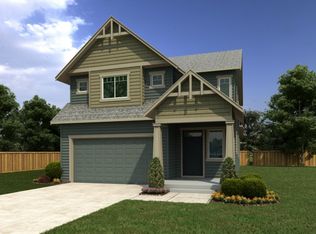Welcome to this stunning 4-bedroom, 3-bathroom house located in beautiful Mount Vernon, WA. This home is a perfect blend of comfort and modern living, offering a range of amenities to cater to your needs. The kitchen is equipped with a fridge, stove, dishwasher, and microwave, making meal preparation a breeze. The house also features brand new carpet, adding a touch of elegance to the living space. The spacious bedrooms, including a primary suite with a double walk-in closet, provide ample space for relaxation and storage. The house also boasts a fenced backyard, perfect for outdoor activities. The 2-car garage offers secure parking and additional storage. This home is heated by gas forced air, ensuring a cozy environment during the colder months. The tenant will be responsible for all utilities. A washer and dryer are also included for your convenience. This house is not just a place to live, but a place to call home. Lease Terms: 1 year lease You must be willing to start the lease within 7-10 days of applying if the property is vacant at the time the application is complete. Utilities: Electric: Tenant will need to call PSE Gas: Tenant will need to call Cascade Natural Gas Water: Tenant will to call Skagit PUD Sewer: Billed by PRPM Garbage: Billed by PRPM Recycling: Tenant will need to call Waste Management Yard care: Tenant Responsibility *All utilities varies based on how many tenants are occupying the unit and based on usage* Pets/Smoking: No Smoking/ No Pets (Pet Screening is a MUST including ESA no exceptions). Pets / Service & Support Animals Household pets (where permitted) are subject to landlord approval, pet screening, and applicable fees. Service animals and emotional support animals are not considered pets; however, they must be disclosed at the time of application. All assistance animals require screening through our third-party service (PetScreening) to process and approve accommodation requests in accordance with HUD guidelines. MOVE IN COSTS: Amount varies based off of application approval and/or Owner conditions. LIABILITY INSURANCE: All tenants are required to carry liability insurance in the amount of $100,000. Rental Application is required. $60 non-refundable application fee per adult (18+ years). Minimum credit score of 700+ and income Requirement 3X the rent amount. Application must be complete with all income history, rental history and reference information. We are not accepting comprehensive reusable tenant screening reports at this time. Piazza Realty Property Management Inc does business in accordance with the Federal, State and Local Fair Housing Laws and welcome all persons of race, color, disability, religious creed, family status, sex, gender, age, national origin and sexual preference.
This property is off market, which means it's not currently listed for sale or rent on Zillow. This may be different from what's available on other websites or public sources.



