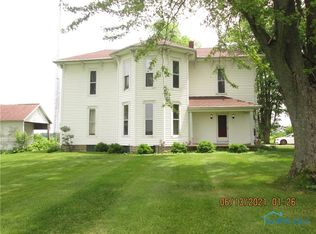Sold for $292,000
$292,000
5471 Campbell Rd, Columbus Grove, OH 45830
3beds
2,052sqft
Single Family Residence
Built in 2008
2.76 Acres Lot
$331,700 Zestimate®
$142/sqft
$2,034 Estimated rent
Home value
$331,700
$312,000 - $352,000
$2,034/mo
Zestimate® history
Loading...
Owner options
Explore your selling options
What's special
Welcome home to 5471 Campbell Road! Step inside, and you'll immediately be captivated by the open floor plan that seamlessly combines the kitchen and living room, creating an inviting space for gatherings and relaxation. The gourmet kitchen is a culinary enthusiast's dream, boasting a large center island, perfect for meal preparation and entertaining guests. Adorned with top-of-the-line cabinets and built-in oven and stovetop, this kitchen exudes style and functionality. Privacy and comfort are paramount in this home's design, with the primary suite thoughtfully positioned at the opposite end from the other bedrooms. This arrangement ensures peaceful nights and a retreat-like ambiance for the homeowners. Enjoy an abundance of natural light throughout the home, courtesy of energy-efficient Pella windows, contributing to a warm and welcoming atmosphere. Beyond the walls of this 2052 square foot ranch home lies an expansive 2.76-acre lot, offering ample space for outdoor activities, gardening, or even adding your dream amenities. There is plenty of parking in the 2 car garage, on the newly poured concrete driveway, and in a spacious gravel area at the side of the home. Embrace the peace and quiet of country living, while still being within reach of modern conveniences. Please note that this property is in Allen County and even though this home sits in Columbus Grove School District, Bluffton School District is just down the road.
Zillow last checked: 8 hours ago
Listing updated: September 02, 2024 at 10:21pm
Listed by:
Connie Thompson 567-712-3648,
Superior Plus Realtors
Bought with:
Connie Thompson, 2017003311
Superior Plus Realtors
Source: WCAR OH,MLS#: 301703
Facts & features
Interior
Bedrooms & bathrooms
- Bedrooms: 3
- Bathrooms: 2
- Full bathrooms: 2
Bedroom 1
- Level: Main
- Area: 225 Square Feet
- Dimensions: 15 x 15
Bedroom 2
- Level: Main
- Area: 165 Square Feet
- Dimensions: 15 x 11
Bedroom 3
- Level: Main
- Area: 165 Square Feet
- Dimensions: 15 x 11
Kitchen
- Level: Main
- Area: 420 Square Feet
- Dimensions: 28 x 15
Living room
- Level: Main
- Area: 255 Square Feet
- Dimensions: 17 x 15
Other
- Level: Main
- Area: 110 Square Feet
- Dimensions: 11 x 10
Heating
- Natural Gas
Cooling
- Central Air
Appliances
- Included: Dishwasher, Electric Cooktop, Electric Water Heater, Oven, Water Softener Owned
Features
- Flooring: Carpet, Vinyl
- Has basement: No
- Has fireplace: No
Interior area
- Total structure area: 2,052
- Total interior livable area: 2,052 sqft
Property
Parking
- Total spaces: 2
- Parking features: Attached, Garage, Parking Pad
- Attached garage spaces: 2
- Has uncovered spaces: Yes
Features
- Levels: One
- Patio & porch: Covered, Patio, Porch
- Exterior features: Breezeway
Lot
- Size: 2.76 Acres
Details
- Additional structures: Shed(s)
- Parcel number: 27120004002.003
- Zoning description: Residential
- Special conditions: Fair Market
Construction
Type & style
- Home type: SingleFamily
- Architectural style: Ranch
- Property subtype: Single Family Residence
Materials
- Vinyl Siding
Condition
- Updated/Remodeled
- Year built: 2008
Utilities & green energy
- Sewer: Septic Tank
- Water: Well
- Utilities for property: Natural Gas Connected
Community & neighborhood
Location
- Region: Columbus Grove
Other
Other facts
- Listing terms: Cash,Conventional,FHA,VA Loan
Price history
| Date | Event | Price |
|---|---|---|
| 9/7/2023 | Sold | $292,000-1%$142/sqft |
Source: | ||
| 8/5/2023 | Contingent | $295,000$144/sqft |
Source: | ||
| 7/28/2023 | Listed for sale | $295,000+51.3%$144/sqft |
Source: | ||
| 11/15/2018 | Sold | $195,000-1.5%$95/sqft |
Source: Public Record Report a problem | ||
| 10/6/2018 | Price change | $198,000-3.4%$96/sqft |
Source: REAL LIVING CCR, REALTORS #110417 Report a problem | ||
Public tax history
| Year | Property taxes | Tax assessment |
|---|---|---|
| 2024 | $2,647 +12.3% | $87,990 +22% |
| 2023 | $2,357 -4.9% | $72,140 |
| 2022 | $2,478 +12.9% | $72,140 +14.3% |
Find assessor info on the county website
Neighborhood: 45830
Nearby schools
GreatSchools rating
- 7/10Columbus Grove Elementary SchoolGrades: K-4Distance: 4.2 mi
- 8/10Columbus Grove Middle SchoolGrades: 5-8Distance: 4.2 mi
- 7/10Columbus Grove High SchoolGrades: 9-12Distance: 4.2 mi

Get pre-qualified for a loan
At Zillow Home Loans, we can pre-qualify you in as little as 5 minutes with no impact to your credit score.An equal housing lender. NMLS #10287.
