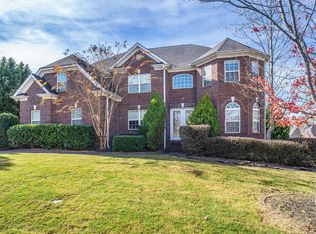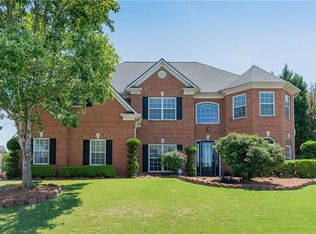Closed
$545,000
5471 Boreal Way SW, Atlanta, GA 30331
5beds
3,334sqft
Single Family Residence
Built in 2005
0.31 Acres Lot
$526,400 Zestimate®
$163/sqft
$2,779 Estimated rent
Home value
$526,400
$500,000 - $553,000
$2,779/mo
Zestimate® history
Loading...
Owner options
Explore your selling options
What's special
You don't want to miss out on this beautiful 5 bedroom and 4 bathroom home located on a spacious lot with an unfinished basement, perfect for adding your personal touch. As you enter the home you'll be greeted by a spacious foyer with hardwood floors that lead to an open-concept living and dining areas, butler's retreat perfect place to relax with family and friends. The kitchen is a chef's dream with granite countertops, stainless steel appliances, the main level features a guest bedroom and full bathroom. Upstairs you'll find the primary bedroom with a sitting area and fireplace, a large bathroom with a separate shower and tub, and three additional bedrooms and 2 more full bathrooms. Outside, you'll enjoy a backyard with plenty of room for gardening or outdoor entertainment. This home is located in a quiet neighborhood, close to shopping, dining, and the airport. Don't miss the opportunity to make this beautiful home yours.
Zillow last checked: 8 hours ago
Listing updated: September 05, 2024 at 07:18am
Listed by:
Joel Athy 678-525-8335,
Keller Williams Atlanta Classic
Bought with:
Johnequeva Brice, 427136
HomeSmart
Source: GAMLS,MLS#: 10139674
Facts & features
Interior
Bedrooms & bathrooms
- Bedrooms: 5
- Bathrooms: 3
- Full bathrooms: 3
- Main level bathrooms: 1
- Main level bedrooms: 1
Dining room
- Features: Separate Room
Kitchen
- Features: Breakfast Bar, Solid Surface Counters, Walk-in Pantry
Heating
- Central, Forced Air
Cooling
- Ceiling Fan(s), Central Air
Appliances
- Included: Dishwasher, Microwave, Refrigerator
- Laundry: Common Area
Features
- Tray Ceiling(s), High Ceilings, Double Vanity, Separate Shower, Tile Bath, Walk-In Closet(s), Split Bedroom Plan
- Flooring: Hardwood, Tile, Carpet
- Basement: Concrete,Daylight,Full
- Attic: Pull Down Stairs
- Number of fireplaces: 2
- Fireplace features: Family Room, Master Bedroom
- Common walls with other units/homes: No Common Walls
Interior area
- Total structure area: 3,334
- Total interior livable area: 3,334 sqft
- Finished area above ground: 3,334
- Finished area below ground: 0
Property
Parking
- Parking features: Garage, Kitchen Level
- Has garage: Yes
Features
- Levels: Two
- Stories: 2
- Patio & porch: Deck
- Has spa: Yes
- Spa features: Bath
- Body of water: None
Lot
- Size: 0.31 Acres
- Features: Level
Details
- Parcel number: 14F0104 LL0811
Construction
Type & style
- Home type: SingleFamily
- Architectural style: Brick 3 Side,Traditional
- Property subtype: Single Family Residence
Materials
- Brick
- Roof: Composition
Condition
- Resale
- New construction: No
- Year built: 2005
Utilities & green energy
- Electric: 220 Volts
- Sewer: Public Sewer
- Water: Public
- Utilities for property: Cable Available, Electricity Available, High Speed Internet, Natural Gas Available, Phone Available, Sewer Available
Community & neighborhood
Security
- Security features: Smoke Detector(s)
Community
- Community features: Clubhouse, Playground, Sidewalks, Street Lights, Tennis Court(s)
Location
- Region: Atlanta
- Subdivision: Wyncreek Estates
HOA & financial
HOA
- Has HOA: Yes
- Services included: Maintenance Grounds, Management Fee, Swimming
Other
Other facts
- Listing agreement: Exclusive Right To Sell
- Listing terms: Cash,Conventional,FHA,VA Loan
Price history
| Date | Event | Price |
|---|---|---|
| 4/27/2023 | Sold | $545,000+0.9%$163/sqft |
Source: | ||
| 3/28/2023 | Pending sale | $540,000$162/sqft |
Source: | ||
| 3/23/2023 | Listed for sale | $540,000-7.7%$162/sqft |
Source: | ||
| 8/15/2022 | Listing removed | $585,000$175/sqft |
Source: | ||
| 7/25/2022 | Listed for sale | $585,000$175/sqft |
Source: | ||
Public tax history
| Year | Property taxes | Tax assessment |
|---|---|---|
| 2024 | $6,425 -9.6% | $204,680 +11.1% |
| 2023 | $7,107 +143.5% | $184,160 +33.8% |
| 2022 | $2,918 +1.6% | $137,600 +6.2% |
Find assessor info on the county website
Neighborhood: 30331
Nearby schools
GreatSchools rating
- 6/10Randolph Elementary SchoolGrades: PK-5Distance: 1.1 mi
- 6/10Sandtown Middle SchoolGrades: 6-8Distance: 0.7 mi
- 6/10Westlake High SchoolGrades: 9-12Distance: 0.7 mi
Schools provided by the listing agent
- Elementary: Randolph
- Middle: Sandtown
- High: Westlake
Source: GAMLS. This data may not be complete. We recommend contacting the local school district to confirm school assignments for this home.
Get a cash offer in 3 minutes
Find out how much your home could sell for in as little as 3 minutes with a no-obligation cash offer.
Estimated market value
$526,400

