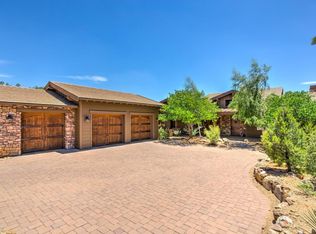Sold for $1,300,000
$1,300,000
5470 W Three Forks Rd, Prescott, AZ 86305
3beds
2,830sqft
Single Family Residence
Built in 2016
1.3 Acres Lot
$1,286,800 Zestimate®
$459/sqft
$5,917 Estimated rent
Home value
$1,286,800
$1.13M - $1.45M
$5,917/mo
Zestimate® history
Loading...
Owner options
Explore your selling options
What's special
Breathtaking Views! Step into this luxurious single level home where timeless style and elegance abound. Your eye is drawn to captivating windows showing off panoramic mountain views. Enjoy the tongue and groove vaulted ceiling, hand-scraped hickory floor, custom metal fireplace, and kitchen designed for the inspired home chef. Tier 5 granite with coordinating tile backsplash, gas range, wine cooler, built-in refrigerator, soft close drawers, and huge island with pendant lighting are all a joy. Bedrooms are spacious with large closets and soft carpet. Master bath is exquisite with walk-in shower for two, heated floor and dual sinks set in a gorgeous granite counter top. Master closet is dreamy. The insulated 51'x26' garage is sure to please. Watch stunning sunsets on your expansive deck.
Zillow last checked: 8 hours ago
Listing updated: May 28, 2025 at 07:03pm
Listed by:
Nancy R Biggs 928-273-7113,
Prescott Home Realty,
Brian Biggs 928-273-7112,
Prescott Home Realty
Bought with:
Stephanie Dickinson, SA690105000
Better Homes And Gardens Real Estate Bloomtree Realty
Source: PAAR,MLS#: 1072097
Facts & features
Interior
Bedrooms & bathrooms
- Bedrooms: 3
- Bathrooms: 4
- Full bathrooms: 3
- 1/2 bathrooms: 1
Heating
- Forced - Gas, Propane
Cooling
- Ceiling Fan(s), Central Air
Appliances
- Included: Convection Oven, Cooktop, Dishwasher, Disposal, Dryer, Gas Range, Microwave, Oven, Range, Refrigerator, Washer
- Laundry: Wash/Dry Connection, Sink
Features
- Beamed Ceilings, Ceiling Fan(s), Central Vacuum, Wired for Data, Eat-in Kitchen, Granite Counters, Kit/Din Combo, Kitchen Island, Liv/Din Combo, Live on One Level, Master Downstairs, High Ceilings, Wired for Sound, Walk-In Closet(s)
- Flooring: Carpet, Tile, Wood
- Windows: Skylight(s), Double Pane Windows, Pleated Shades, Blinds, Wood Frames
- Basement: Slab
- Has fireplace: Yes
- Fireplace features: Gas, Insert
Interior area
- Total structure area: 2,830
- Total interior livable area: 2,830 sqft
Property
Parking
- Total spaces: 4
- Parking features: Paver Block, Garage Door Opener
- Attached garage spaces: 4
Features
- Patio & porch: Deck-Engr, Covered
- Exterior features: Dog Run, Landscaping-Front, Landscaping-Rear, Level Entry, Native Species, Sprinkler/Drip, Storm Gutters
- Fencing: Partial
- Has view: Yes
- View description: Boulders, Granite Mountain, Juniper/Pinon, Mountain(s), Panoramic
Lot
- Size: 1.30 Acres
- Topography: Corner Lot,Juniper/Pinon,Level,Other Trees,Sloped - Gentle,Views
Details
- Parcel number: 44
- Zoning: PAD
Construction
Type & style
- Home type: SingleFamily
- Architectural style: Ranch
- Property subtype: Single Family Residence
Materials
- Frame, Stucco
- Roof: Composition
Condition
- Year built: 2016
Utilities & green energy
- Electric: 220 Volts
- Sewer: Private Sewer
- Water: Private
- Utilities for property: Cable Available, Electricity Available, Propane - Rent, Phone Available, Underground Utilities
Community & neighborhood
Security
- Security features: Smoke Detector(s)
Location
- Region: Prescott
- Subdivision: Talking Rock
HOA & financial
HOA
- Has HOA: Yes
- HOA fee: $960 quarterly
- Association phone: 928-776-4479
Other
Other facts
- Road surface type: Paved
Price history
| Date | Event | Price |
|---|---|---|
| 5/29/2025 | Pending sale | $1,375,000+5.8%$486/sqft |
Source: | ||
| 5/28/2025 | Sold | $1,300,000-5.5%$459/sqft |
Source: | ||
| 5/11/2025 | Contingent | $1,375,000$486/sqft |
Source: | ||
| 4/30/2025 | Price change | $1,375,000-3.1%$486/sqft |
Source: | ||
| 4/18/2025 | Price change | $1,419,000-2.1%$501/sqft |
Source: | ||
Public tax history
Tax history is unavailable.
Neighborhood: 86305
Nearby schools
GreatSchools rating
- 6/10Granite Mountain Middle SchoolGrades: K-8Distance: 12.1 mi
- 8/10Prescott High SchoolGrades: 8-12Distance: 14.1 mi
- 5/10Abia Judd Elementary SchoolGrades: K-5Distance: 12.2 mi
Get a cash offer in 3 minutes
Find out how much your home could sell for in as little as 3 minutes with a no-obligation cash offer.
Estimated market value$1,286,800
Get a cash offer in 3 minutes
Find out how much your home could sell for in as little as 3 minutes with a no-obligation cash offer.
Estimated market value
$1,286,800
