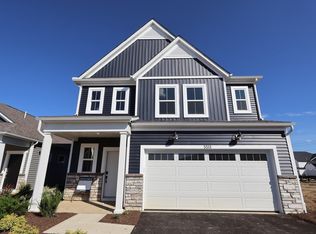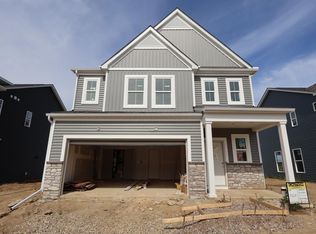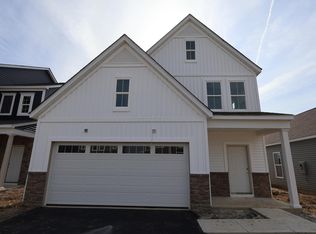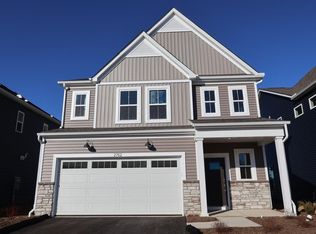Sold for $418,400
$418,400
5470 Valleydale Rd, Powell, OH 43065
3beds
1,520sqft
Single Family Residence
Built in 2025
6,098.4 Square Feet Lot
$421,600 Zestimate®
$275/sqft
$2,387 Estimated rent
Home value
$421,600
$379,000 - $468,000
$2,387/mo
Zestimate® history
Loading...
Owner options
Explore your selling options
What's special
Welcome to your new home at 5470 Valleydale Road in Powell! Nestled in a peaceful neighborhood, this charming single-story residence offers the perfect blend of modern living and everyday comfort.
This 3-bedroom, 2-bathroom home boasts plenty of beautifully designed space tailored to fit your lifestyle. Step inside and be welcomed by an inviting open floor plan that effortlessly connects the living room, dining area, and kitchen—a layout designed for both easy living and vibrant entertaining. The family room fireplace provides the perfect opportunity to warm up on those cold Ohio winter nights.
At the heart of the home is the modern kitchen, a stylish centerpiece featuring a large island that serves as a natural gathering spot for family and friends. Whether you're preparing weeknight meals or hosting special occasions, this space is equipped to make every moment memorable.
The owner's suite provides a peaceful retreat with its private en-suite bathroom, offering the perfect space to relax and recharge. Two additional bedrooms provide flexibility to meet your needs—ideal for family members, overnight guests, or the creation of a home office or creative studio.
Step outside and enjoy your backyard, perfect for morning coffee, gardening, or evening relaxation. The home also features a 2-car garage, making daily routines a breeze.
Don't wait to make 5470 Valleydale Road your own!
Zillow last checked: 8 hours ago
Listing updated: October 17, 2025 at 01:52pm
Listed by:
Daniel V Tartabini 614-321-1139,
New Advantage, LTD
Bought with:
Daniel V Tartabini, 2012000878
New Advantage, LTD
Source: Columbus and Central Ohio Regional MLS ,MLS#: 225026085
Facts & features
Interior
Bedrooms & bathrooms
- Bedrooms: 3
- Bathrooms: 2
- Full bathrooms: 2
- Main level bedrooms: 3
Heating
- Forced Air
Cooling
- Central Air
Features
- Flooring: Carpet, Ceramic/Porcelain, Vinyl
- Windows: Insulated Windows
- Number of fireplaces: 1
- Fireplace features: One, Direct Vent
- Common walls with other units/homes: No Common Walls
Interior area
- Total structure area: 1,520
- Total interior livable area: 1,520 sqft
Property
Parking
- Total spaces: 2
- Parking features: Garage Door Opener, Attached
- Attached garage spaces: 2
Features
- Levels: One
- Patio & porch: Patio
Lot
- Size: 6,098 sqft
Details
- Parcel number: 41934004030000
- Special conditions: Standard
Construction
Type & style
- Home type: SingleFamily
- Architectural style: Ranch
- Property subtype: Single Family Residence
Materials
- Foundation: Slab
Condition
- New construction: Yes
- Year built: 2025
Details
- Warranty included: Yes
Utilities & green energy
- Sewer: Public Sewer
- Water: Public
Community & neighborhood
Location
- Region: Powell
- Subdivision: Clarkshaw Crossing
HOA & financial
HOA
- Has HOA: Yes
- HOA fee: $500 annually
- Amenities included: Bike/Walk Path, Park, Sidewalk
- Services included: Maintenance Grounds
Other
Other facts
- Listing terms: VA Loan,FHA,Conventional
Price history
| Date | Event | Price |
|---|---|---|
| 10/17/2025 | Sold | $418,400$275/sqft |
Source: | ||
| 9/24/2025 | Pending sale | $418,400$275/sqft |
Source: | ||
| 9/18/2025 | Price change | $418,400-1.2%$275/sqft |
Source: | ||
| 8/22/2025 | Price change | $423,400-1.2%$279/sqft |
Source: | ||
| 7/29/2025 | Price change | $428,400-1.2%$282/sqft |
Source: | ||
Public tax history
Tax history is unavailable.
Neighborhood: 43065
Nearby schools
GreatSchools rating
- 7/10Liberty Tree Elementary SchoolGrades: PK-5Distance: 1.4 mi
- 8/10Hyatts Middle SchoolGrades: 6-8Distance: 1.5 mi
- 8/10Olentangy Berlin High SchoolGrades: 9-12Distance: 5 mi
Get a cash offer in 3 minutes
Find out how much your home could sell for in as little as 3 minutes with a no-obligation cash offer.
Estimated market value
$421,600



