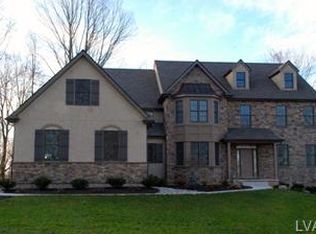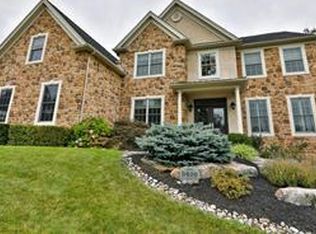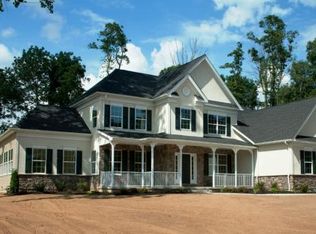Sold for $905,000 on 09/08/23
$905,000
5470 Saucon Ridge Rd, Coopersburg, PA 18036
5beds
4,962sqft
Single Family Residence
Built in 2013
0.5 Acres Lot
$992,900 Zestimate®
$182/sqft
$3,468 Estimated rent
Home value
$992,900
$943,000 - $1.04M
$3,468/mo
Zestimate® history
Loading...
Owner options
Explore your selling options
What's special
Sun filled & stylish, this 2013 custom built home offers a bright & open floor plan, luxurious appointments, & a sought-after neighborhood in the desirable Southern Lehigh school district. Nine-foot 1st floor ceiling heights, abundant amenities & an elegant, yet functional, interior set this attractive home apart from the ordinary. Inviting rooms include a 2-story family room with stone fireplace, a dining room with tray ceiling, a living room & a breathtaking kitchen with 6 burner Wolf range & Sub-Zero refrigerator. An adjacent sunroom is the perfect spot for morning coffee & family dinners, overlooking the gated backyard brimming with colorful plantings & a flagstone patio. Private space on the main level doubles as a 5th bedroom or office, with a full bath steps away. The primary suite, one of four on the upper level, boasts a soaking tub & 3 walk-in closets. Finally, a fully finished, walk out lower level is outfitted with natural cork tile floors, full bath & game & exercise areas
Zillow last checked: 8 hours ago
Listing updated: September 08, 2023 at 12:47pm
Listed by:
Nancy W. Ahlum 610-360-7224,
Dorey, Carol C Real Estate
Bought with:
Nancy W. Ahlum, AB047501L
Dorey, Carol C Real Estate
Source: GLVR,MLS#: 720932 Originating MLS: Lehigh Valley MLS
Originating MLS: Lehigh Valley MLS
Facts & features
Interior
Bedrooms & bathrooms
- Bedrooms: 5
- Bathrooms: 4
- Full bathrooms: 4
Heating
- Ductless, Forced Air, Gas, Zoned
Cooling
- Central Air, Ceiling Fan(s), Ductless, Zoned
Appliances
- Included: Dishwasher, Disposal, Gas Water Heater, Oven, Range, Refrigerator, Water Purifier
- Laundry: Washer Hookup, Dryer Hookup, Main Level
Features
- Attic, Breakfast Area, Dining Area, Separate/Formal Dining Room, Entrance Foyer, Game Room, Kitchen Island, Family Room Main Level, Storage, Vaulted Ceiling(s), Walk-In Closet(s)
- Flooring: Carpet, Hardwood, Other, Tile
- Basement: Full,Partially Finished
- Has fireplace: Yes
- Fireplace features: Family Room
Interior area
- Total interior livable area: 4,962 sqft
- Finished area above ground: 3,602
- Finished area below ground: 1,360
Property
Parking
- Total spaces: 3
- Parking features: Attached, Garage, Off Street, Garage Door Opener
- Attached garage spaces: 3
Features
- Stories: 2
- Patio & porch: Patio
- Exterior features: Patio
- Has view: Yes
- View description: Panoramic
Lot
- Size: 0.50 Acres
- Features: Views
Details
- Parcel number: 641451986769001
- Zoning: R-2-SUBURBAN RESIDENTIAL
- Special conditions: None
Construction
Type & style
- Home type: SingleFamily
- Architectural style: Colonial
- Property subtype: Single Family Residence
Materials
- Fiber Cement, Stone Veneer, Stucco
- Roof: Asphalt,Fiberglass
Condition
- Year built: 2013
Utilities & green energy
- Sewer: Public Sewer
- Water: Well
Community & neighborhood
Location
- Region: Coopersburg
- Subdivision: Blue Ridge Estates W
Other
Other facts
- Listing terms: Cash,Conventional
- Ownership type: Fee Simple
Price history
| Date | Event | Price |
|---|---|---|
| 9/8/2023 | Sold | $905,000+1.1%$182/sqft |
Source: | ||
| 9/2/2023 | Pending sale | $895,000$180/sqft |
Source: | ||
| 7/26/2023 | Contingent | $895,000$180/sqft |
Source: | ||
| 7/26/2023 | Pending sale | $895,000$180/sqft |
Source: | ||
| 7/20/2023 | Listed for sale | $895,000+46.6%$180/sqft |
Source: | ||
Public tax history
| Year | Property taxes | Tax assessment |
|---|---|---|
| 2025 | $13,080 +2% | $565,300 |
| 2024 | $12,824 +1.2% | $565,300 |
| 2023 | $12,668 | $565,300 |
Find assessor info on the county website
Neighborhood: 18036
Nearby schools
GreatSchools rating
- 10/10Liberty Bell El SchoolGrades: K-3Distance: 1.5 mi
- 8/10Southern Lehigh Middle SchoolGrades: 7-8Distance: 1.5 mi
- 8/10Southern Lehigh Senior High SchoolGrades: 9-12Distance: 1.4 mi
Schools provided by the listing agent
- District: Southern Lehigh
Source: GLVR. This data may not be complete. We recommend contacting the local school district to confirm school assignments for this home.

Get pre-qualified for a loan
At Zillow Home Loans, we can pre-qualify you in as little as 5 minutes with no impact to your credit score.An equal housing lender. NMLS #10287.
Sell for more on Zillow
Get a free Zillow Showcase℠ listing and you could sell for .
$992,900
2% more+ $19,858
With Zillow Showcase(estimated)
$1,012,758

