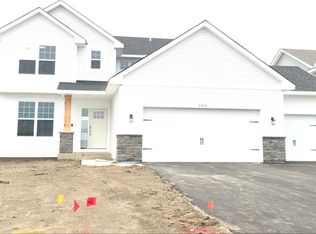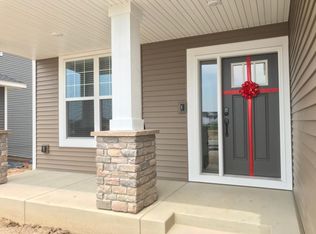THIS VANDERBILT HOME ON A CUL-DE-SAC IS AT LENNAR'S RIVER POINTE NEIGHBORHOOD. Our New and Included for all homes, Smart Home! Features commercially certified wifi complete with SMART front door lock, thermostat, light dimmers, video doorbell, echo dot that all work to voice activation and more! Gorgeous kitchen w/ large walk-in pantry, stnless appliances, large ctr island, double roll out recycle bin, lazy susan, quartz counter tops, upper level laundry & more!
This property is off market, which means it's not currently listed for sale or rent on Zillow. This may be different from what's available on other websites or public sources.

