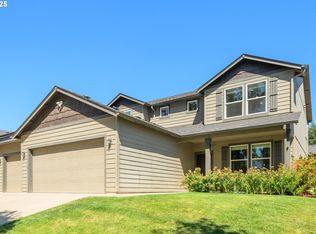Sold
$549,000
5470 Pinehurst St, Springfield, OR 97478
4beds
2,506sqft
Residential, Single Family Residence
Built in 2016
6,969.6 Square Feet Lot
$576,300 Zestimate®
$219/sqft
$2,954 Estimated rent
Home value
$576,300
$547,000 - $605,000
$2,954/mo
Zestimate® history
Loading...
Owner options
Explore your selling options
What's special
Immaculate 2016 build in Pinehurst Subdivision Phase 2! This home boasts 4 bedrooms and 3.5 bathrooms across ~2506 square feet. TWO MASTER SUITES. Plenty of natural light and arches! Main level with an office and high ceilings, soft-close cabinet drawers, gas fireplace, open kitchen with Island, Eat Bar & pantry. Slider to back patio for perfect entertaining! Two Master Suites and 2 Bedrooms on upper level with great separation of space for a family. Dedicated indoor laundry room with storage. Extremely well maintained yards with lavender & back deck with a gas hookup for your cooking needs. Ask about the included ALEKO electric patio awning! 2 car garage! BRAND NEW EXTERIOR PAINT DONE WITH SHERWIN WILLIAMS SUPER PAINT!
Zillow last checked: 8 hours ago
Listing updated: August 23, 2023 at 04:53am
Listed by:
Steven G Duncan steven@duncanre.com,
Duncan Real Estate Group Inc
Bought with:
Madeline Carlton, 201227133
Keller Williams Realty Eugene and Springfield
Source: RMLS (OR),MLS#: 23627057
Facts & features
Interior
Bedrooms & bathrooms
- Bedrooms: 4
- Bathrooms: 4
- Full bathrooms: 3
- Partial bathrooms: 1
- Main level bathrooms: 1
Primary bedroom
- Features: Double Sinks, Laminate Flooring, Suite, Walkin Closet, Walkin Shower, Wallto Wall Carpet
- Level: Upper
- Area: 180
- Dimensions: 15 x 12
Bedroom 2
- Features: Closet, Wallto Wall Carpet
- Level: Upper
- Area: 132
- Dimensions: 12 x 11
Bedroom 3
- Features: Closet, Wallto Wall Carpet
- Level: Upper
- Area: 120
- Dimensions: 12 x 10
Dining room
- Features: Sliding Doors, High Ceilings, Laminate Flooring
- Level: Main
- Area: 112
- Dimensions: 14 x 8
Kitchen
- Features: Builtin Range, Dishwasher, Eat Bar, Island, Microwave, Pantry, Free Standing Refrigerator, High Ceilings, Laminate Flooring
- Level: Main
- Area: 182
- Width: 13
Living room
- Features: Fireplace Insert, Living Room Dining Room Combo, High Ceilings, Wallto Wall Carpet
- Level: Main
- Area: 210
- Dimensions: 14 x 15
Office
- Features: Wallto Wall Carpet
- Level: Main
- Area: 110
- Dimensions: 10 x 11
Heating
- Forced Air
Cooling
- Central Air
Appliances
- Included: Built-In Range, Dishwasher, Free-Standing Refrigerator, Microwave, Gas Water Heater
- Laundry: Laundry Room
Features
- High Ceilings, Bathtub With Shower, Suite, Walk-In Closet(s), Closet, Eat Bar, Kitchen Island, Pantry, Living Room Dining Room Combo, Double Vanity, Walkin Shower
- Flooring: Laminate, Tile, Wall to Wall Carpet
- Doors: Sliding Doors
- Windows: Vinyl Frames
- Number of fireplaces: 1
- Fireplace features: Gas, Insert
Interior area
- Total structure area: 2,506
- Total interior livable area: 2,506 sqft
Property
Parking
- Total spaces: 2
- Parking features: Driveway, Attached
- Attached garage spaces: 2
- Has uncovered spaces: Yes
Features
- Levels: Two
- Stories: 2
- Patio & porch: Deck
- Exterior features: Gas Hookup, Yard
- Fencing: Fenced
Lot
- Size: 6,969 sqft
- Features: Corner Lot, Gentle Sloping, SqFt 7000 to 9999
Details
- Additional structures: GasHookup
- Parcel number: 1876521
- Zoning: LD
Construction
Type & style
- Home type: SingleFamily
- Architectural style: Contemporary
- Property subtype: Residential, Single Family Residence
Materials
- Cement Siding
- Roof: Composition
Condition
- Approximately
- New construction: No
- Year built: 2016
Utilities & green energy
- Gas: Gas Hookup, Gas
- Sewer: Public Sewer
- Water: Public
Community & neighborhood
Security
- Security features: Security System Owned
Location
- Region: Springfield
HOA & financial
HOA
- Has HOA: Yes
- HOA fee: $42 monthly
Other
Other facts
- Listing terms: Cash,Conventional,FHA,VA Loan
- Road surface type: Paved
Price history
| Date | Event | Price |
|---|---|---|
| 8/23/2023 | Sold | $549,000$219/sqft |
Source: | ||
| 7/19/2023 | Pending sale | $549,000$219/sqft |
Source: | ||
| 7/16/2023 | Contingent | $549,000$219/sqft |
Source: | ||
| 6/22/2023 | Pending sale | $549,000$219/sqft |
Source: | ||
| 6/15/2023 | Price change | $549,000-2.8%$219/sqft |
Source: | ||
Public tax history
Tax history is unavailable.
Find assessor info on the county website
Neighborhood: 97478
Nearby schools
GreatSchools rating
- 3/10Mt Vernon Elementary SchoolGrades: K-5Distance: 1.6 mi
- 6/10Agnes Stewart Middle SchoolGrades: 6-8Distance: 2.4 mi
- 5/10Thurston High SchoolGrades: 9-12Distance: 1.2 mi
Schools provided by the listing agent
- Elementary: Mt Vernon
- Middle: Agnes Stewart
- High: Thurston
Source: RMLS (OR). This data may not be complete. We recommend contacting the local school district to confirm school assignments for this home.

Get pre-qualified for a loan
At Zillow Home Loans, we can pre-qualify you in as little as 5 minutes with no impact to your credit score.An equal housing lender. NMLS #10287.
