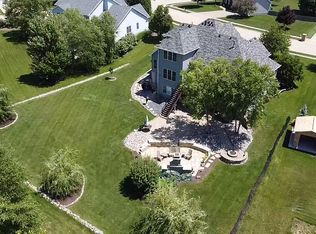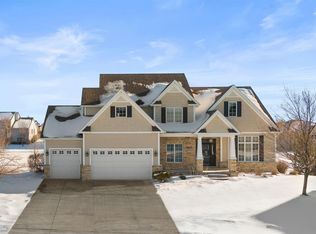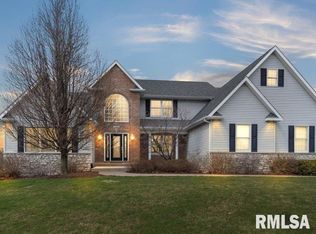NICELY MAINTAINED & UPDATED 2 story in popular & convenient Century Heights w/ award winning PV schools, zoned for NEW Forest Grove Elem! Walk in to over 4,800 fin sq ft w/ soaring 2 story foyer & tons of NATURAL LIGHT! LOVELY gas frpl & built-ins in Main level Office. SPACIOUS open Kitchen w/ granite counters, LARGE breakfast bar/island, & pantry adjacent to ELEGANT Dining Rm. COZY Sunrm overlooks AMAZING open greenspace backyard. Great Rm w/ 2nd frpl! Nice Locker System in Mud Rm off garage entry. 4 LARGE BRs upstairs including Primary Suite w/ walk-in closet, dual vanity, tub, & tiled shower. All secondary BRs w/ access to a FULL BA-1 w/ private en-suite & 2 w/ a J&J! Finished walk-out Basement w/ Rec Rm, Wet Bar w/ granite counters & beverage cooler, Craft Rm, & 5th BR/Workout Rm & addt Sunroom/Game Rm. INCREDIBLE ?? acre, level backyard, features NEWER low maint deck w/ underdeck roofing, stone patio, & irrigation system! 3 car side load gar! NEW carpet, refinished flrs, & paint!
This property is off market, which means it's not currently listed for sale or rent on Zillow. This may be different from what's available on other websites or public sources.



