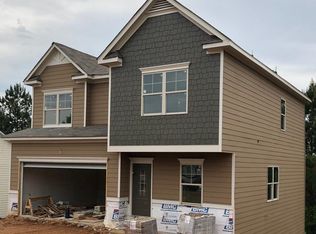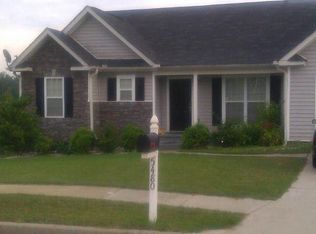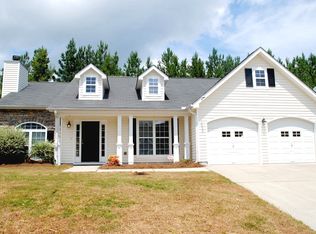Closed
$342,000
5470 Hilltop Pass, South Fulton, GA 30213
4beds
2,452sqft
Single Family Residence
Built in 2018
0.25 Acres Lot
$341,600 Zestimate®
$139/sqft
$2,471 Estimated rent
Home value
$341,600
$314,000 - $372,000
$2,471/mo
Zestimate® history
Loading...
Owner options
Explore your selling options
What's special
Spacious 4-Bedroom 3-Bath home with Basement in South Fulton!! Welcome to your dream home in the heart of South Fulton! This beautiful 4 bedroom, 2.5-bath residence offers the perfect blend of comfort, style and space. Nestled in a quiet, well established neighborhood, this home features a versatile unfinished basement ideal for a future media room, gym, or extra storage. Upstairs you'll find the spacious laundry room. Generously sized bedrooms, including a large primary suite with a walk in closet & a en suite bath featuring a soaking tub,separate shower, and double vanity. This Home is true must see!! Schedule your showing today!
Zillow last checked: 8 hours ago
Listing updated: July 17, 2025 at 07:38am
Listed by:
Kowheysi Gaines 770-765-1868,
HomeSmart
Bought with:
Mark LaGrande, 202512
Countywide Real Estate Inc.
Source: GAMLS,MLS#: 10527717
Facts & features
Interior
Bedrooms & bathrooms
- Bedrooms: 4
- Bathrooms: 3
- Full bathrooms: 2
- 1/2 bathrooms: 1
Heating
- Central
Cooling
- Ceiling Fan(s), Central Air
Appliances
- Included: Dishwasher, Microwave, Stainless Steel Appliance(s), Washer
- Laundry: Upper Level
Features
- Double Vanity, Separate Shower, Soaking Tub, Walk-In Closet(s)
- Flooring: Carpet, Hardwood
- Basement: Bath/Stubbed,Daylight,Unfinished
- Number of fireplaces: 1
Interior area
- Total structure area: 2,452
- Total interior livable area: 2,452 sqft
- Finished area above ground: 2,452
- Finished area below ground: 0
Property
Parking
- Parking features: Garage, Garage Door Opener
- Has garage: Yes
Features
- Levels: Three Or More
- Stories: 3
Lot
- Size: 0.25 Acres
- Features: Level
Details
- Parcel number: 07 070001153426
Construction
Type & style
- Home type: SingleFamily
- Architectural style: Other,Stone Frame
- Property subtype: Single Family Residence
Materials
- Concrete
- Roof: Other
Condition
- Resale
- New construction: No
- Year built: 2018
Utilities & green energy
- Sewer: Public Sewer
- Water: Public
- Utilities for property: Electricity Available, Sewer Connected, Water Available
Community & neighborhood
Community
- Community features: Street Lights
Location
- Region: South Fulton
- Subdivision: Cedar Grove Village
Other
Other facts
- Listing agreement: Exclusive Right To Sell
Price history
| Date | Event | Price |
|---|---|---|
| 7/14/2025 | Sold | $342,000+8.6%$139/sqft |
Source: | ||
| 6/26/2025 | Contingent | $314,900$128/sqft |
Source: | ||
| 6/3/2025 | Pending sale | $314,900$128/sqft |
Source: | ||
| 5/22/2025 | Listed for sale | $314,900+37%$128/sqft |
Source: | ||
| 7/3/2019 | Sold | $229,800$94/sqft |
Source: | ||
Public tax history
| Year | Property taxes | Tax assessment |
|---|---|---|
| 2024 | $2,833 +38.4% | $153,160 |
| 2023 | $2,047 -23.3% | $153,160 +58% |
| 2022 | $2,668 -22.1% | $96,920 +13.3% |
Find assessor info on the county website
Neighborhood: 30213
Nearby schools
GreatSchools rating
- 8/10Renaissance Elementary SchoolGrades: PK-5Distance: 0.8 mi
- 7/10Renaissance Middle SchoolGrades: 6-8Distance: 1.2 mi
- 4/10Langston Hughes High SchoolGrades: 9-12Distance: 1.1 mi
Schools provided by the listing agent
- Elementary: Renaissance
- High: Langston Hughes
Source: GAMLS. This data may not be complete. We recommend contacting the local school district to confirm school assignments for this home.
Get a cash offer in 3 minutes
Find out how much your home could sell for in as little as 3 minutes with a no-obligation cash offer.
Estimated market value
$341,600
Get a cash offer in 3 minutes
Find out how much your home could sell for in as little as 3 minutes with a no-obligation cash offer.
Estimated market value
$341,600


