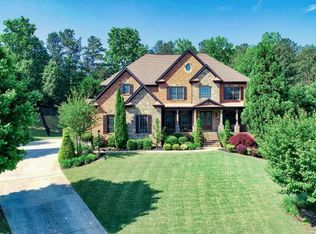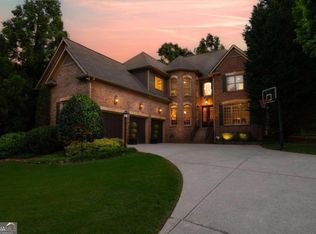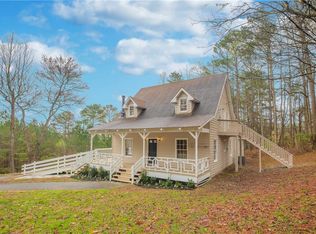Vacation in your own private pool oasis.This house offers 4 bedrooms, including master on main and 3 1/2 baths. The gourmet kitchen with high end appliances overlooks a vaulted keeping room with floor to ceiling rock fireplace. The living room has 12' ceiling with bead board cofered ceiling. Granite counter tops are incorporated throughout with high end fixtures. The master suite includes a spa like master bath including frame-less shower door, Jacuzzi tub and his & her custom walk in closets. Upstairs boast 3 bedrooms and media room. Basement has 3 bedrooms, 2 full baths, living room, full kitchen and office.
This property is off market, which means it's not currently listed for sale or rent on Zillow. This may be different from what's available on other websites or public sources.


