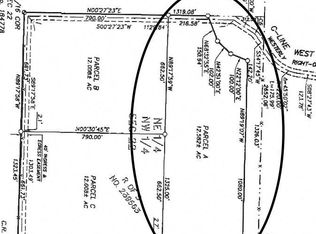Sold
Price Unknown
5470 El Paso Rd, Caldwell, ID 83607
3beds
1baths
1,216sqft
Single Family Residence
Built in 2002
5 Acres Lot
$596,400 Zestimate®
$--/sqft
$1,624 Estimated rent
Home value
$596,400
$561,000 - $632,000
$1,624/mo
Zestimate® history
Loading...
Owner options
Explore your selling options
What's special
Discover the rustic charm of country living, in Caldwell, ID! With 5 acres that back up to BLM land and plenty of space in the outbuildings, this property has so many great uses! Only 10 minutes from access to the Payette river, this property has so much to offer! The single level ranch style home features granite countertops, stainless steel appliances, 3 bedrooms, an updated bathroom with tile flooring, laminate plank flooring throughout the main living areas, and a cozy wood burning fire place in the living room. New roof in 2018 During the warm months, enjoy the sunrise from the back patio. During the cooler months, snuggle up inside near the charming wood burning stove. Outside is really where this property shines! With a chicken coop, a Corral & Lean-to building for livestock, garden space, a 24x12 Woodshed/Hay Storage, a 12x10 Storage Building, an 11x6 Storage Building, and a fenced in portion of the back yard! Shop is 48x24, with 2 car carport.
Zillow last checked: 8 hours ago
Listing updated: April 04, 2024 at 11:41am
Listed by:
Nick Staub 208-999-0343,
Silvercreek Realty Group
Bought with:
Niccole Welch
Silvercreek Realty Group
Source: IMLS,MLS#: 98890781
Facts & features
Interior
Bedrooms & bathrooms
- Bedrooms: 3
- Bathrooms: 1
- Main level bathrooms: 1
- Main level bedrooms: 3
Primary bedroom
- Level: Main
- Area: 144
- Dimensions: 12 x 12
Bedroom 2
- Level: Main
- Area: 144
- Dimensions: 12 x 12
Bedroom 3
- Level: Main
- Area: 88
- Dimensions: 11 x 8
Kitchen
- Level: Main
- Area: 96
- Dimensions: 12 x 8
Living room
- Level: Main
- Area: 240
- Dimensions: 16 x 15
Heating
- Electric, Forced Air, Wood
Cooling
- Central Air
Appliances
- Included: Electric Water Heater, Dishwasher, Disposal, Microwave, Oven/Range Freestanding
Features
- Pantry, Quartz Counters, Number of Baths Main Level: 1
- Has basement: No
- Has fireplace: No
Interior area
- Total structure area: 1,216
- Total interior livable area: 1,216 sqft
- Finished area above ground: 1,216
- Finished area below ground: 0
Property
Parking
- Total spaces: 2
- Parking features: Detached, RV Access/Parking
- Has garage: Yes
- Carport spaces: 2
Features
- Levels: One
- Patio & porch: Covered Patio/Deck
Lot
- Size: 5 Acres
- Dimensions: 453 x 443
- Features: 5 - 9.9 Acres, Garden, Horses, Borders Public Owned Land, Chickens, Auto Sprinkler System, Drip Sprinkler System, Full Sprinkler System
Details
- Additional structures: Corral(s), Shed(s)
- Parcel number: RP06N03W156150
- Horses can be raised: Yes
Construction
Type & style
- Home type: SingleFamily
- Property subtype: Single Family Residence
Materials
- Frame
- Foundation: Crawl Space
Condition
- Year built: 2002
Utilities & green energy
- Sewer: Septic Tank
- Water: Well
- Utilities for property: Cable Connected
Community & neighborhood
Location
- Region: Caldwell
Other
Other facts
- Listing terms: Cash,Conventional,VA Loan
- Ownership: Fee Simple,Fractional Ownership: No
Price history
Price history is unavailable.
Public tax history
| Year | Property taxes | Tax assessment |
|---|---|---|
| 2024 | $605 -51.4% | $325,552 -1.3% |
| 2023 | $1,245 +4.2% | $329,862 -27.1% |
| 2022 | $1,194 +12.8% | $452,570 +32.1% |
Find assessor info on the county website
Neighborhood: 83607
Nearby schools
GreatSchools rating
- 3/10Shadow Butte Elementary SchoolGrades: K-5Distance: 6.6 mi
- NAEmmett Middle SchoolGrades: 6-8Distance: 9.8 mi
- 4/10Emmett High SchoolGrades: 9-12Distance: 9.1 mi
Schools provided by the listing agent
- Elementary: Shadow Butte
- Middle: Emmett
- High: Emmett
- District: Emmett Independent District #221
Source: IMLS. This data may not be complete. We recommend contacting the local school district to confirm school assignments for this home.
