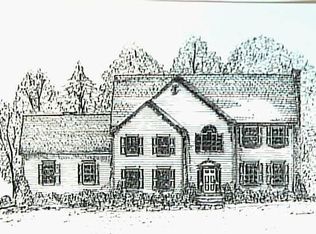Sold for $712,500
$712,500
547 Wheeler Road, Monroe, CT 06468
4beds
2,240sqft
Single Family Residence
Built in 1974
2.13 Acres Lot
$728,000 Zestimate®
$318/sqft
$4,138 Estimated rent
Home value
$728,000
$655,000 - $808,000
$4,138/mo
Zestimate® history
Loading...
Owner options
Explore your selling options
What's special
Offering the perfect blend of comfort and convenience this home boasts many wonderful features with modern updates throughout. Renovated kitchen with dining area, breakfast bar, pantry and plenty of workspace. Inviting family room with fireplace designed for comfort and everyday living. Formal living and dining rooms with hardwood flooring. Primary Bedroom with updated full bath along with three additional bedrooms. Updated powder room and hall bath. Finished lower level offers additional 600 feet of versatility with endless possibilities. The meticulously landscaped property offers an expansive backyard for relaxation. Newer windows throughout most of home. Hot water heater 2021. Laundry hookups are available on main level. Current owner is using area as a pantry. Make Monroe with it's award-winning schools your new home!
Zillow last checked: 8 hours ago
Listing updated: June 13, 2025 at 01:45pm
Listed by:
Lawren Hubal 203-913-9898,
RE/MAX Right Choice 203-268-1118
Bought with:
Richard Vargas, RES.0832499
Dave Jones Realty, LLC
Source: Smart MLS,MLS#: 24081433
Facts & features
Interior
Bedrooms & bathrooms
- Bedrooms: 4
- Bathrooms: 3
- Full bathrooms: 2
- 1/2 bathrooms: 1
Primary bedroom
- Features: Ceiling Fan(s), Full Bath, Wall/Wall Carpet
- Level: Upper
Bedroom
- Features: Ceiling Fan(s), Wall/Wall Carpet
- Level: Upper
Bedroom
- Features: Ceiling Fan(s), Wall/Wall Carpet
- Level: Upper
Bedroom
- Features: Ceiling Fan(s), Wall/Wall Carpet
- Level: Upper
Dining room
- Features: Hardwood Floor
- Level: Main
Family room
- Features: Ceiling Fan(s), Fireplace, Sliders, Wall/Wall Carpet
- Level: Main
Kitchen
- Features: Breakfast Bar, Ceiling Fan(s), Granite Counters, Dining Area, Pantry, Tile Floor
- Level: Main
Living room
- Features: Hardwood Floor
- Level: Main
Other
- Features: Laminate Floor
- Level: Lower
Rec play room
- Features: Laminate Floor
- Level: Lower
Heating
- Hot Water, Oil
Cooling
- Attic Fan, Ceiling Fan(s)
Appliances
- Included: Oven/Range, Microwave, Refrigerator, Dishwasher, Washer, Dryer, Water Heater
Features
- Entrance Foyer
- Windows: Thermopane Windows
- Basement: Full,Partially Finished
- Attic: Pull Down Stairs
- Number of fireplaces: 1
Interior area
- Total structure area: 2,240
- Total interior livable area: 2,240 sqft
- Finished area above ground: 2,240
Property
Parking
- Total spaces: 2
- Parking features: Attached, Garage Door Opener
- Attached garage spaces: 2
Features
- Patio & porch: Patio
- Exterior features: Sidewalk, Rain Gutters, Lighting
Lot
- Size: 2.13 Acres
- Features: Few Trees, Wooded, Level
Details
- Parcel number: 177364
- Zoning: RF1
Construction
Type & style
- Home type: SingleFamily
- Architectural style: Colonial
- Property subtype: Single Family Residence
Materials
- Shingle Siding, Clapboard
- Foundation: Concrete Perimeter
- Roof: Asphalt
Condition
- New construction: No
- Year built: 1974
Utilities & green energy
- Sewer: Septic Tank
- Water: Well
- Utilities for property: Cable Available
Green energy
- Energy efficient items: Ridge Vents, Windows
Community & neighborhood
Community
- Community features: Golf, Lake, Library, Park, Playground, Pool, Tennis Court(s)
Location
- Region: Monroe
Price history
| Date | Event | Price |
|---|---|---|
| 6/13/2025 | Sold | $712,500+6.4%$318/sqft |
Source: | ||
| 6/13/2025 | Pending sale | $669,900$299/sqft |
Source: | ||
| 4/3/2025 | Listed for sale | $669,900+125.2%$299/sqft |
Source: | ||
| 11/13/2001 | Sold | $297,500+30.5%$133/sqft |
Source: Public Record Report a problem | ||
| 10/13/1992 | Sold | $228,000$102/sqft |
Source: Public Record Report a problem | ||
Public tax history
| Year | Property taxes | Tax assessment |
|---|---|---|
| 2025 | $10,315 +12.9% | $359,800 +50.7% |
| 2024 | $9,135 +1.9% | $238,700 |
| 2023 | $8,963 +1.9% | $238,700 |
Find assessor info on the county website
Neighborhood: 06468
Nearby schools
GreatSchools rating
- 8/10Fawn Hollow Elementary SchoolGrades: K-5Distance: 1.2 mi
- 7/10Jockey Hollow SchoolGrades: 6-8Distance: 1.4 mi
- 9/10Masuk High SchoolGrades: 9-12Distance: 0.6 mi
Schools provided by the listing agent
- Elementary: Fawn Hollow
- Middle: Jockey Hollow
- High: Masuk
Source: Smart MLS. This data may not be complete. We recommend contacting the local school district to confirm school assignments for this home.
Get pre-qualified for a loan
At Zillow Home Loans, we can pre-qualify you in as little as 5 minutes with no impact to your credit score.An equal housing lender. NMLS #10287.
Sell with ease on Zillow
Get a Zillow Showcase℠ listing at no additional cost and you could sell for —faster.
$728,000
2% more+$14,560
With Zillow Showcase(estimated)$742,560
