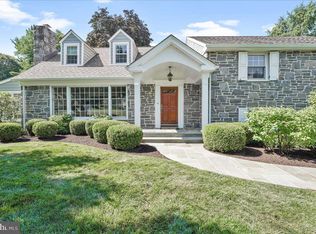Total Renovation, better than new construction in award winning Tredyffrin Easttown School District available for quick settlement offers all the charm of an older home with all the dazzle of new! Located in the Glenhardie Neighborhood of Wayne, this beautiful classic stone home offers an open light filled floor plan, 3 bedrooms and two full baths with an additional bedroom and full bath in the lower level. Warm hardwood floors welcome you into the home and your eye is immediately drawn to the back of the home with a picture window overlooking the manicured grounds. A private office accessed through french glass doors is just off the foyer. A designer white kitchen with quartz counters, stainless appliances, marble backsplash and seated island is a chef's dream. The kitchen is open to the spacious dining room which has sliding glass doors opening to the patio overlooking the large flat level yard. The oversized living room features a stunning coffered ceiling and a wood burning fireplace surrounded by built-in cabinetry, the perfect spot to enjoy the holidays with family and friends. The primary bedroom suite has a marble shower with frameless glass surround and a double vanity with quartz top. The two additional generously sized bedrooms share the hall bath with soaking tub and vanity. A beautiful large mud room/breezeway provides endless possibilities for storage or other uses! In the walk out lower level there is a large open space perfect for a family room and an additional bedroom, home office or workout room complete with designer tile bathroom with walk in shower. A laundry room completes this level. Need extra storage or more space? The walk up third floor has been partially finished and is ready for storage or your finishing touches. The two car garage also features a large storage area. All of this is set on .7 acres in amazing T/E school District minutes to Valley Forge Park, Gateway Shopping Center, the King of Prussia Mall, Town Center and downtown Wayne also convenient to all major highways for access to Center city and the Airport! With all new electric, plumbing, HVAC, roof, fixtures and finishes - turn key just bring your toothbrush! Set your appointment today- This will not last long! 2021-11-30
This property is off market, which means it's not currently listed for sale or rent on Zillow. This may be different from what's available on other websites or public sources.
