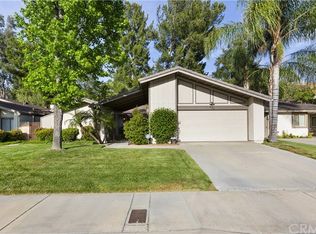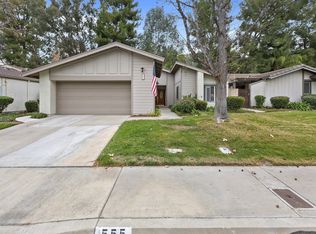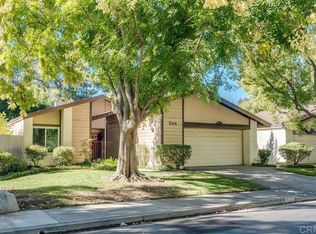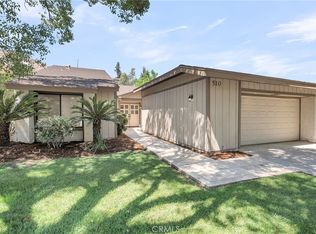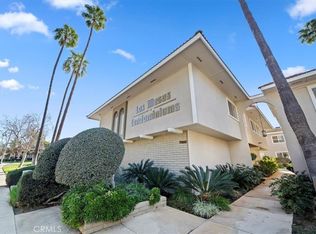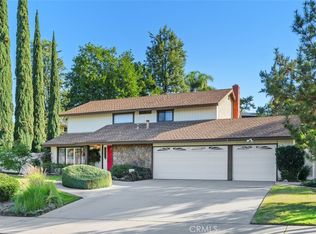Discover the allure of Canyon Hills, a highly coveted community of only 62 homes tucked against the beautiful Sycamore Canyon hills. Ideally located in Riverside, you're just minutes from UCR, the Canyon Crest Town Center, and convenient transportation.
Step inside this courtyard-entry home to be greeted by a dramatic, open living space featuring vaulted ceilings, elegant crown molding, and custom wood shutters throughout. The centerpiece is a cozy crystal rock gas fireplace, surrounded by plenty of natural light.
The kitchen has been beautifully updated with French Country cabinetry, stone quartz counters, upgraded appliances, and a bright garden window. The kitchenette eating area features sliding doors leading to the side yard patio, perfect for outdoor dining.
The home's layout is practical and well-appointed. Bedroom #1, positioned near the front courtyard, offers a spacious closet. Further down the hall, you'll find custom linen cabinets and the hall bath, which features a full tub/shower combo and natural light from a solar tube. Bedroom #2 includes views of the back patio and a convenient walk-in closet. The main bedroom is a spacious retreat with a vaulted ceiling and direct patio access. Indulge in the spectacular main bathroom, showcasing a walk-in shower with a skylight and a custom quartz counter that is dramatically lit from beneath.
Enjoy the low-maintenance outdoor space with multiple private patios and pathways, a lush, private hillside backdrop, and artificial grass. The indoor laundry room provides a sink and storage, and the garage offers extensive cabinet storage. The community pool, spa, and clubhouse are conveniently located just one door down. This home perfectly blends luxury and convenience—come see it today!
For sale
Listing Provided by:
CHARLOTTE MCKENZIE DRE #01721257 951-237-2044,
COLDWELL BANKER REALTY,
ROBERT MC KENZIE DRE #02049571 951-682-1133,
COLDWELL BANKER REALTY
Price cut: $5K (1/8)
$645,000
547 Via Zapata, Riverside, CA 92507
3beds
2,120sqft
Est.:
Condominium
Built in 1981
-- sqft lot
$642,100 Zestimate®
$304/sqft
$430/mo HOA
What's special
- 61 days |
- 806 |
- 13 |
Zillow last checked: 8 hours ago
Listing updated: February 08, 2026 at 02:28pm
Listing Provided by:
CHARLOTTE MCKENZIE DRE #01721257 951-237-2044,
COLDWELL BANKER REALTY,
ROBERT MC KENZIE DRE #02049571 951-682-1133,
COLDWELL BANKER REALTY
Source: CRMLS,MLS#: IV25271710 Originating MLS: California Regional MLS
Originating MLS: California Regional MLS
Tour with a local agent
Facts & features
Interior
Bedrooms & bathrooms
- Bedrooms: 3
- Bathrooms: 2
- Full bathrooms: 1
- 3/4 bathrooms: 1
- Main level bathrooms: 2
- Main level bedrooms: 3
Rooms
- Room types: Bedroom, Entry/Foyer, Kitchen, Laundry, Living Room, Primary Bathroom, Primary Bedroom, Other, Dining Room
Primary bedroom
- Features: Main Level Primary
Primary bedroom
- Features: Primary Suite
Bedroom
- Features: Bedroom on Main Level
Bedroom
- Features: All Bedrooms Down
Bathroom
- Features: Bathroom Exhaust Fan, Dual Sinks, Multiple Shower Heads, Quartz Counters, Remodeled, Separate Shower, Tub Shower, Vanity, Walk-In Shower
Kitchen
- Features: Kitchenette, Pots & Pan Drawers, Quartz Counters, Remodeled, Updated Kitchen
Heating
- Central
Cooling
- Central Air
Appliances
- Included: Dishwasher, Electric Oven, Gas Cooktop, Disposal, Gas Water Heater, Microwave, Refrigerator, Water To Refrigerator
- Laundry: Inside, Laundry Room
Features
- Breakfast Area, Ceiling Fan(s), Crown Molding, Separate/Formal Dining Room, Open Floorplan, Quartz Counters, Stone Counters, Recessed Lighting, All Bedrooms Down, Bedroom on Main Level, Main Level Primary, Primary Suite, Walk-In Closet(s)
- Flooring: Carpet, Laminate, Tile
- Windows: Double Pane Windows, Skylight(s), Shutters
- Has fireplace: Yes
- Fireplace features: Gas, Living Room
- Common walls with other units/homes: No Common Walls
Interior area
- Total interior livable area: 2,120 sqft
Property
Parking
- Total spaces: 4
- Parking features: Concrete, Door-Multi, Driveway Level, Garage, Private, Garage Faces Side
- Attached garage spaces: 2
- Uncovered spaces: 2
Accessibility
- Accessibility features: Safe Emergency Egress from Home
Features
- Levels: One
- Stories: 1
- Entry location: Ground
- Patio & porch: Covered, Front Porch, Patio
- Exterior features: Lighting
- Pool features: Community, In Ground, Association
- Has spa: Yes
- Spa features: Community, Heated, In Ground
- Has view: Yes
- View description: None
Lot
- Size: 5,663 Square Feet
- Features: Close to Clubhouse, Cul-De-Sac, Drip Irrigation/Bubblers, Front Yard, Near Park, Sprinklers Timer, Yard
Details
- Parcel number: 253410009
- Special conditions: Standard
Construction
Type & style
- Home type: Condo
- Architectural style: Contemporary
- Property subtype: Condominium
Materials
- Drywall, Frame, Stucco
- Foundation: Slab
Condition
- Updated/Remodeled,Turnkey
- New construction: No
- Year built: 1981
Utilities & green energy
- Sewer: Public Sewer
- Water: Public
- Utilities for property: Electricity Connected, Natural Gas Connected, Phone Connected, Sewer Connected, Water Connected
Community & HOA
Community
- Features: Curbs, Golf, Gutter(s), Preserve/Public Land, Street Lights, Sidewalks, Urban, Park, Pool
- Security: Security Lights
HOA
- Has HOA: Yes
- Amenities included: Maintenance Grounds, Maintenance Front Yard, Pool, Spa/Hot Tub
- HOA fee: $430 monthly
- HOA name: Canyon Hills
- HOA phone: 909-399-3103
Location
- Region: Riverside
Financial & listing details
- Price per square foot: $304/sqft
- Tax assessed value: $654,671
- Annual tax amount: $7,240
- Date on market: 12/11/2025
- Cumulative days on market: 61 days
- Listing terms: Cash,Conventional,FHA,VA Loan
- Inclusions: Refrigerator, Washer/Dryer
- Road surface type: Paved
Estimated market value
$642,100
$610,000 - $674,000
$3,208/mo
Price history
Price history
| Date | Event | Price |
|---|---|---|
| 1/8/2026 | Price change | $645,000-0.8%$304/sqft |
Source: | ||
| 12/12/2025 | Listed for sale | $650,000+3.3%$307/sqft |
Source: | ||
| 5/1/2023 | Sold | $629,250+0.7%$297/sqft |
Source: | ||
| 4/17/2023 | Pending sale | $625,000$295/sqft |
Source: | ||
| 3/29/2023 | Contingent | $625,000$295/sqft |
Source: | ||
Public tax history
Public tax history
| Year | Property taxes | Tax assessment |
|---|---|---|
| 2025 | $7,240 +3.4% | $654,671 +2% |
| 2024 | $7,000 +35% | $641,835 +36.9% |
| 2023 | $5,184 +1.9% | $468,780 +2% |
Find assessor info on the county website
BuyAbility℠ payment
Est. payment
$4,372/mo
Principal & interest
$3087
Property taxes
$629
Other costs
$656
Climate risks
Neighborhood: Canyon Crest
Nearby schools
GreatSchools rating
- 5/10Emerson Elementary SchoolGrades: K-6Distance: 2 mi
- 6/10University Heights Middle SchoolGrades: 7-8Distance: 2.8 mi
- 5/10John W. North High SchoolGrades: 9-12Distance: 2.6 mi
Schools provided by the listing agent
- Elementary: Emerson
- Middle: University
- High: North
Source: CRMLS. This data may not be complete. We recommend contacting the local school district to confirm school assignments for this home.
- Loading
- Loading
