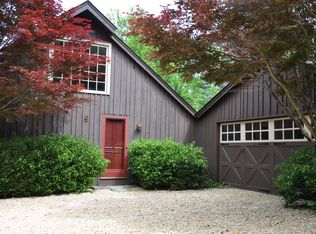THE YELLOW HOUSE: WARM AND GRACIOUS COUNTRY HOME WITH LIGHT-FILLED ROOMSProperty includes a solar-heated pool, organic vegetable garden and an apple orchard as well as acres of meadow encompassed by a walking trail. The interior reflects the lovely, natural setting, with views over rolling hills. A spacious light-filled breakfast room overlooking the garden, five plus bedrooms and 4.5 bathrooms provide accommodation for you and your guests. The combination of formal dining room, living room, TV room and Sun Room is conducive to entertaining either formally or informally. The house is spacious, yet maintains an ambiance of simplicity, both relaxing and welcoming. All in move-in condition.The Yellow House is well positioned to take advantage of the best of country living: topnotch skiing, hiking, biking, boating, and fishing are all within easy reach. Wonderful restaurants, farmers markets, world-class music and theater offerings are all within an easy drive.
This property is off market, which means it's not currently listed for sale or rent on Zillow. This may be different from what's available on other websites or public sources.
