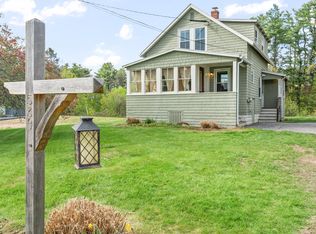Closed
$545,000
547 Summit Street, Portland, ME 04103
2beds
1,245sqft
Single Family Residence
Built in 1968
0.48 Acres Lot
$549,900 Zestimate®
$438/sqft
$2,606 Estimated rent
Home value
$549,900
$517,000 - $583,000
$2,606/mo
Zestimate® history
Loading...
Owner options
Explore your selling options
What's special
Completely Renovated Ranch in North Deering. Bright, fresh, and Move-In Ready.
At 547 Summit Street, timeless design meets thoughtful updates in this beautifully renovated 1960s ranch. Nestled in Portland's North Deering neighborhood, this home has been fully refreshed in 2025 with new siding, roof, windows, electrical and heating systems, offering the feel of a brand-new home with the warmth of an established one.
Inside, you'll find hardwood floors throughout, a sun-filled living room with a classic wood-burning fireplace, and a layout that feels both cozy and functional. The eat-in kitchen features all-new appliances, sleek finishes, and space for a dining table—perfect for casual meals or hosting friends. The main bathroom has been completely redone, and a newly added full bath in the finished basement, makes for an ideal guest suite, home office, or playroom.
Step outside to a new back patio and enjoy the large, quiet .4-acre lot—a great spot for outdoor dining, gardening, or just relaxing.
Located minutes from shopping, schools, the turnpike, walking trails, ball fields, and more, this home offers comfort, convenience, and a fresh start. Just bring your personal style and settle in.
Zillow last checked: 8 hours ago
Listing updated: May 16, 2025 at 10:44am
Listed by:
Portside Real Estate Group
Bought with:
Plowman Realty Group
Source: Maine Listings,MLS#: 1617203
Facts & features
Interior
Bedrooms & bathrooms
- Bedrooms: 2
- Bathrooms: 2
- Full bathrooms: 2
Bedroom 1
- Level: First
Bedroom 2
- Level: First
Bonus room
- Level: Basement
Kitchen
- Level: First
Living room
- Level: First
Mud room
- Level: First
Heating
- Baseboard, Direct Vent Furnace, Heat Pump, Hot Water
Cooling
- Heat Pump
Appliances
- Included: Cooktop, Dishwasher, Disposal, Microwave, Electric Range, Refrigerator
Features
- 1st Floor Bedroom, Bathtub, Shower, Storage
- Flooring: Tile, Wood
- Basement: Interior Entry,Daylight,Finished,Partial
- Number of fireplaces: 1
Interior area
- Total structure area: 1,245
- Total interior livable area: 1,245 sqft
- Finished area above ground: 795
- Finished area below ground: 450
Property
Parking
- Parking features: Paved, 1 - 4 Spaces, On Site, Off Street
Features
- Patio & porch: Patio
- Has view: Yes
- View description: Trees/Woods
Lot
- Size: 0.48 Acres
- Features: Near Golf Course, Near Shopping, Near Turnpike/Interstate, Near Town, Neighborhood, Level, Open Lot
Details
- Parcel number: PTLDM385BB026001
- Zoning: RN-1
- Other equipment: Internet Access Available
Construction
Type & style
- Home type: SingleFamily
- Architectural style: Ranch
- Property subtype: Single Family Residence
Materials
- Wood Frame, Vinyl Siding
- Roof: Shingle
Condition
- Year built: 1968
Utilities & green energy
- Electric: Circuit Breakers
- Sewer: Public Sewer
- Water: Public
- Utilities for property: Utilities On
Community & neighborhood
Location
- Region: Portland
Other
Other facts
- Road surface type: Paved
Price history
| Date | Event | Price |
|---|---|---|
| 5/16/2025 | Sold | $545,000-2.7%$438/sqft |
Source: | ||
| 5/16/2025 | Pending sale | $560,000$450/sqft |
Source: | ||
| 4/14/2025 | Contingent | $560,000$450/sqft |
Source: | ||
| 4/7/2025 | Price change | $560,000-3.4%$450/sqft |
Source: | ||
| 3/27/2025 | Listed for sale | $580,000+157.8%$466/sqft |
Source: | ||
Public tax history
| Year | Property taxes | Tax assessment |
|---|---|---|
| 2024 | $4,111 | $285,300 |
| 2023 | $4,111 +5.9% | $285,300 |
| 2022 | $3,883 -4.5% | $285,300 +63.6% |
Find assessor info on the county website
Neighborhood: North Deering
Nearby schools
GreatSchools rating
- 7/10Harrison Lyseth Elementary SchoolGrades: PK-5Distance: 1 mi
- 4/10Lyman Moore Middle SchoolGrades: 6-8Distance: 1 mi
- 5/10Casco Bay High SchoolGrades: 9-12Distance: 1.6 mi
Get pre-qualified for a loan
At Zillow Home Loans, we can pre-qualify you in as little as 5 minutes with no impact to your credit score.An equal housing lender. NMLS #10287.
Sell with ease on Zillow
Get a Zillow Showcase℠ listing at no additional cost and you could sell for —faster.
$549,900
2% more+$10,998
With Zillow Showcase(estimated)$560,898
