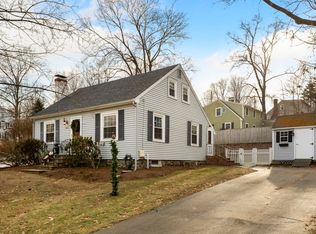Sold for $846,041 on 06/18/25
$846,041
547 Summer Ave, Reading, MA 01867
3beds
1,718sqft
Single Family Residence
Built in 1985
10,001 Square Feet Lot
$837,000 Zestimate®
$492/sqft
$3,611 Estimated rent
Home value
$837,000
$778,000 - $904,000
$3,611/mo
Zestimate® history
Loading...
Owner options
Explore your selling options
What's special
Welcome to 547 Summer Ave in Reading! This beautifully maintained split-entry home offers 3 beds, 2 full baths, and a sun-filled open-concept kitchen, perfect for entertaining. Enjoy fireplaces on both levels, gleaming hardwood floors, and a bright Four Season Brand Sunroom for year-round relaxation. A fully-ducted air source heat pump has significantly reduced heating/cooling costs; homeowner only used oil for hot water, and the furnace hadn’t been needed in past winters. Step outside to a spacious, private deck surrounded by greenery. The 2-car garage features new doors (2022) and a Tesla charger. Major updates include roof (2009), vinyl siding, and triple-pane windows (2016). Just 5 minutes to downtown Reading, commuter rail, and easy access to I-93 & I-95. This home offers comfort, efficiency, and a prime location! Offer Deadline added Tuesday 6/3 at noon.
Zillow last checked: 8 hours ago
Listing updated: June 18, 2025 at 10:20am
Listed by:
Vanessa Valido 781-558-6516,
Fiv Realty Co. 781-365-1984,
Vanessa Valido 781-558-6516
Bought with:
Jessica Oliveira
Elite Realty Experts, LLC
Source: MLS PIN,MLS#: 73381665
Facts & features
Interior
Bedrooms & bathrooms
- Bedrooms: 3
- Bathrooms: 2
- Full bathrooms: 2
Primary bedroom
- Features: Closet, Flooring - Hardwood
- Level: First
- Area: 154
- Dimensions: 14 x 11
Bedroom 2
- Features: Closet, Flooring - Hardwood
- Level: First
- Area: 130
- Dimensions: 13 x 10
Bedroom 3
- Features: Closet, Flooring - Hardwood
- Level: First
- Area: 144
- Dimensions: 12 x 12
Bathroom 1
- Features: Bathroom - Full, Bathroom - With Tub & Shower, Flooring - Stone/Ceramic Tile
- Level: First
- Area: 66
- Dimensions: 11 x 6
Bathroom 2
- Features: Bathroom - Full, Bathroom - With Shower Stall, Closet - Linen, Flooring - Stone/Ceramic Tile, Dryer Hookup - Electric, Washer Hookup
- Level: Basement
- Area: 90
- Dimensions: 9 x 10
Dining room
- Features: Flooring - Hardwood, Breakfast Bar / Nook, Deck - Exterior, Exterior Access, Slider
- Level: First
- Area: 121
- Dimensions: 11 x 11
Family room
- Features: Flooring - Stone/Ceramic Tile
- Level: Basement
- Area: 273
- Dimensions: 13 x 21
Kitchen
- Features: Flooring - Stone/Ceramic Tile, Breakfast Bar / Nook
- Level: First
- Area: 132
- Dimensions: 12 x 11
Living room
- Features: Flooring - Hardwood, Window(s) - Picture, Cable Hookup, Deck - Exterior, Exterior Access, Open Floorplan, Recessed Lighting, Slider
- Level: First
- Area: 195
- Dimensions: 15 x 13
Heating
- Baseboard, Air Source Heat Pumps (ASHP), Ductless
Cooling
- Air Source Heat Pumps (ASHP), Ductless
Appliances
- Laundry: In Basement, Electric Dryer Hookup, Washer Hookup
Features
- Slider, Sun Room
- Flooring: Tile, Hardwood, Flooring - Stone/Ceramic Tile
- Basement: Finished,Walk-Out Access,Interior Entry,Garage Access
- Number of fireplaces: 2
- Fireplace features: Family Room, Living Room
Interior area
- Total structure area: 1,718
- Total interior livable area: 1,718 sqft
- Finished area above ground: 1,431
- Finished area below ground: 287
Property
Parking
- Total spaces: 6
- Parking features: Attached, Under, Garage Door Opener, Garage Faces Side, Paved Drive, Off Street, Paved
- Attached garage spaces: 2
- Uncovered spaces: 4
Features
- Patio & porch: Porch - Enclosed, Deck, Deck - Composite, Patio, Enclosed, Covered
- Exterior features: Porch - Enclosed, Deck, Deck - Composite, Patio, Patio - Enclosed, Covered Patio/Deck, Stone Wall
Lot
- Size: 10,001 sqft
- Features: Corner Lot
Details
- Parcel number: 730647
- Zoning: S15
Construction
Type & style
- Home type: SingleFamily
- Architectural style: Split Entry
- Property subtype: Single Family Residence
Materials
- Frame
- Foundation: Concrete Perimeter
- Roof: Shingle
Condition
- Year built: 1985
Utilities & green energy
- Electric: Time of Use Meter
- Sewer: Public Sewer
- Water: Public
- Utilities for property: for Electric Range, for Electric Oven, for Electric Dryer, Washer Hookup
Community & neighborhood
Community
- Community features: Public Transportation, Shopping, Park, Laundromat, Highway Access, House of Worship, Public School
Location
- Region: Reading
Price history
| Date | Event | Price |
|---|---|---|
| 6/18/2025 | Sold | $846,041+9.2%$492/sqft |
Source: MLS PIN #73381665 | ||
| 5/29/2025 | Listed for sale | $775,000-8.8%$451/sqft |
Source: MLS PIN #73381665 | ||
| 5/21/2025 | Listing removed | -- |
Source: Owner | ||
| 4/7/2025 | Listed for sale | $849,900$495/sqft |
Source: Owner | ||
Public tax history
| Year | Property taxes | Tax assessment |
|---|---|---|
| 2025 | $8,939 +1.2% | $784,800 +4.1% |
| 2024 | $8,836 +3.3% | $753,900 +10.9% |
| 2023 | $8,557 +3.9% | $679,700 +10% |
Find assessor info on the county website
Neighborhood: 01867
Nearby schools
GreatSchools rating
- 8/10Joshua Eaton Elementary SchoolGrades: K-5Distance: 0.6 mi
- 8/10Walter S Parker Middle SchoolGrades: 6-8Distance: 1.1 mi
- 9/10Reading Memorial High SchoolGrades: 9-12Distance: 1.7 mi
Get a cash offer in 3 minutes
Find out how much your home could sell for in as little as 3 minutes with a no-obligation cash offer.
Estimated market value
$837,000
Get a cash offer in 3 minutes
Find out how much your home could sell for in as little as 3 minutes with a no-obligation cash offer.
Estimated market value
$837,000
