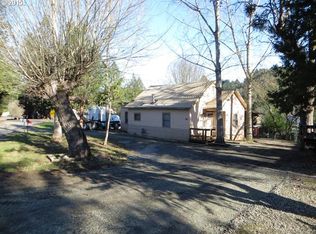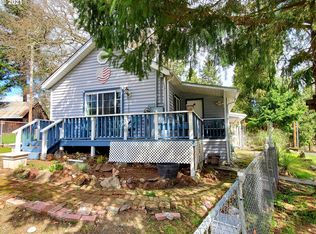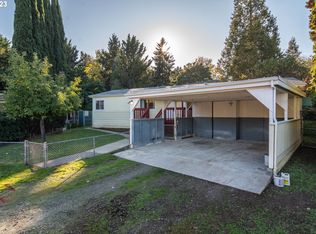1/3 of an acre, tons of parking & outbuildings, large useable lot, garden area, fruit trees. The home has five bedrooms, two baths, fenced yard, wrap around porch, 23x20 garage, 24x20 shop, oak cabinets, ceiling fans, french doors, sunroom, beautiful wood and tile floors, A/C and forced air heat. Large circular drive, RV parking. Two wells keep the lawns looking nice on the cheap, plus there are city services for the homes. Super price!
This property is off market, which means it's not currently listed for sale or rent on Zillow. This may be different from what's available on other websites or public sources.


