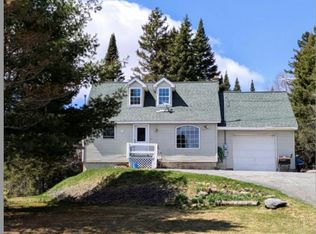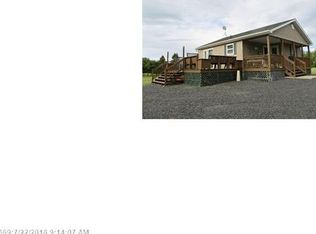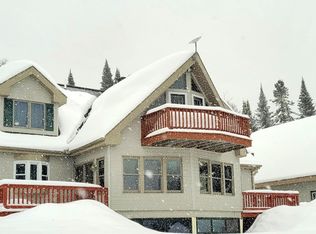Salt-box single-pitch custom home cantilevered over a walk out basement concrete foundation. Property 1.67 acres of forest, yard, gardens and river front only 15 min from Fort Kent (schools, hospital, University, restaurants) and about 1 hr from PQI airport but with lower taxes and the feel of private wilderness . House overlooks 200 ft of river front and a boat landing spot. House is well above flood zone so no flood insurance is necessary. Property lines recently surveyed and pinned. Snow-mobile trail crosses next to driveway, down hill and cross country skiing 15 min away. Excellent salmon and trout fishing on the property and lake fishing 5 min down the road to Eagle Lake. Lots of wildlife crosses the property including moose, deer, fisher, otter and beaver. Birdwatching is fantastic on the deck because it’s elevated so birds fly along the river at eye-level including lots of bald eagles. Home built with open-floor plan and simple vision of high ceilings, wood interior with few accents to let the light through lots of windows facing west over the river and tree tops make the space. 12 ft Four-panel Anderson sliding glass door is the centerpiece of the living space. All other windows are double-paned Marvin windows (made in Maine, USA!). Interior with cathedral ceiling finished with locally milled tongue/groove cedar. Oak butcher block kitchen counter and matching dining room table. Open shelves of Douglas fir 2x12” and bamboo flooring. Interior trim pine with farm style window sills (great for plants!). Bathrooms, entry way and kitchen floor with 12” ceramic tile. Horizontal tongue/groove cedar Wainscot in bathrooms and basement guest bedroom /office. Kitchen cabinets simple custom built of clear birch plywood. Floor plan is conducive to wheel chair access with very minimal modifications (small ramp for front door). Exterior unstained cedar shakes and pine trim with distinctive open rafter tails cut with Japanese style ends. Frame of house is sturdy, built of 2x12” Douglas fir floor joists and ceiling rafters. Exterior walls double-studded, built with 2x6” bases and staggered 2x4” verticals, for additional insulation value for cold Maine winters. New energy-star rated furnace for baseboard heat. Italian pellet stove in main room. New high-efficiency 80 gallon heat-pump water heater. Second electrical panel included in back up power (220V) on basement exterior wall and a 7000W gasoline generator. Kitchen appliances saved from original home torn down prior to building. Inspection report, septic test and water test (private well) available. Photos of Deconstruction of old structure and building process photos also available. Title includes no easements. All properties across the river are unlikely to be developed due to the railroad running along the river a quarter of a mile back from the shore preserving the privacy of this unique property.
This property is off market, which means it's not currently listed for sale or rent on Zillow. This may be different from what's available on other websites or public sources.



