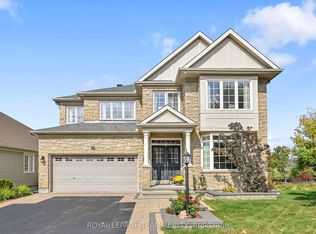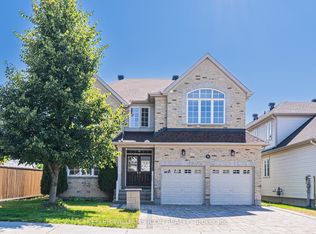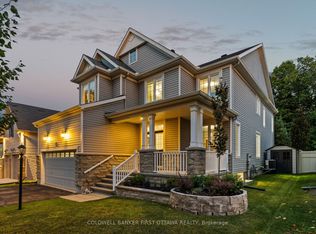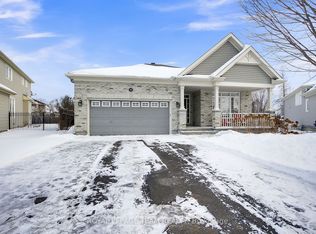Forget ordinary, think extraordinary! Set on Stonebridge's picturesque 5th hole, this residence redefines the bungalow lifestyle. No need to compromise on space or functionality with over 2500SF of wide open, sun soaked living spaces highlighted by soaring ceilings and walls of windows all designed to maximize the glorious views around you. A fabulous main floor features 3 bedrooms, 2 bathrooms and an inviting kitchen with custom cabinetry & high end chef's grade appliances plus take advantage of a newly finished basement offering great versatile space. Situated on one of the community's most sought after streets, the home offers an incredible back yard with maintenance free deck and hot tub which combine to provide the ideal spot to relax and enjoy the course views. Make an investment in real estate AND lifestyle and MOVE UP TO STONEBRIDGE! OFFERS ACCEPTED AFTER 11AM APRIL 14/2021. VENDOR RESERVES THE RIGHT TO REVIEW AND MAY ACCEPT A PRE-EMPTIVE OFFER.
This property is off market, which means it's not currently listed for sale or rent on Zillow. This may be different from what's available on other websites or public sources.



