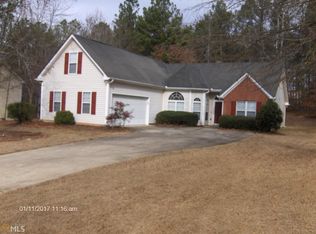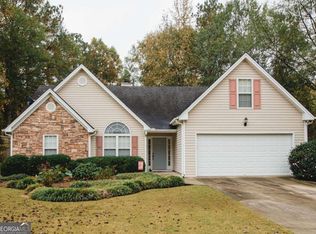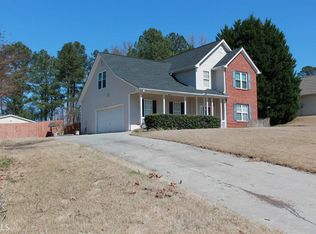Closed
$387,000
547 Saddle Ridge Dr, Bethlehem, GA 30620
4beds
2,800sqft
Single Family Residence
Built in 2000
0.59 Acres Lot
$387,200 Zestimate®
$138/sqft
$2,289 Estimated rent
Home value
$387,200
$368,000 - $407,000
$2,289/mo
Zestimate® history
Loading...
Owner options
Explore your selling options
What's special
Welcome home to this completely renovated split foyer home with pool and outbuilding in non-HOA subdivision on .58 acre lot, including fenced back yard, side entry garage, and long driveway for additional parking, complete with 50 amp camper hook-up in rear and outbuilding with power. Main level boasts open concept with large family room, including vaulted ceiling, fireplace, and eat-in breakfast room. From the stunning lighting to the soft close doors and drawers, this home is ready for entertainment. Kitchen features oversized island with breakfast bar, pantry, farmhouse style sink, SS range, microwave drawer, and dishwasher. Owner's suite boasts French doors that open to back party deck, spacious closet, bathroom with soaking tub, separate standup shower, and separate vanities with undermount sinks. Main level guest on-suite offers full additional bathroom with tile shower and upgraded finishes. Finished terrace level offers 2 additional bedrooms, full bath with walk-in shower, 42 cabinet with undermount sink and linen closet. This home offers an enormous laundry room with folding station, including upper and lower cabinets.
Zillow last checked: 8 hours ago
Listing updated: June 03, 2024 at 10:21am
Listed by:
Kate Varn 770-480-5107,
PEND Realty, LLC,
Chasity R Tillman 678-663-6673,
PEND Realty, LLC
Bought with:
Non Mls Salesperson, 210516
Non-Mls Company
Source: GAMLS,MLS#: 20180313
Facts & features
Interior
Bedrooms & bathrooms
- Bedrooms: 4
- Bathrooms: 3
- Full bathrooms: 3
- Main level bathrooms: 2
- Main level bedrooms: 2
Heating
- Forced Air
Cooling
- Central Air
Appliances
- Included: Dishwasher, Disposal
- Laundry: In Basement
Features
- Vaulted Ceiling(s), High Ceilings, Double Vanity, Walk-In Closet(s)
- Flooring: Tile, Carpet, Vinyl
- Basement: Bath Finished,Interior Entry,Exterior Entry,Finished,Full
- Number of fireplaces: 1
Interior area
- Total structure area: 2,800
- Total interior livable area: 2,800 sqft
- Finished area above ground: 1,600
- Finished area below ground: 1,200
Property
Parking
- Parking features: Attached, Garage, Kitchen Level
- Has attached garage: Yes
Features
- Levels: Multi/Split
Lot
- Size: 0.59 Acres
- Features: Level, Private
Details
- Parcel number: XX053 253
Construction
Type & style
- Home type: SingleFamily
- Architectural style: Traditional
- Property subtype: Single Family Residence
Materials
- Stone, Vinyl Siding
- Roof: Composition
Condition
- Resale
- New construction: No
- Year built: 2000
Utilities & green energy
- Sewer: Septic Tank
- Water: Public
- Utilities for property: Underground Utilities
Community & neighborhood
Community
- Community features: None
Location
- Region: Bethlehem
- Subdivision: Belmont
Other
Other facts
- Listing agreement: Exclusive Right To Sell
Price history
| Date | Event | Price |
|---|---|---|
| 5/31/2024 | Sold | $387,000+0.5%$138/sqft |
Source: | ||
| 4/30/2024 | Pending sale | $385,000$138/sqft |
Source: | ||
| 4/26/2024 | Listed for sale | $385,000+208%$138/sqft |
Source: | ||
| 11/17/2016 | Sold | $125,000-4.3%$45/sqft |
Source: Public Record Report a problem | ||
| 1/25/2000 | Sold | $130,600$47/sqft |
Source: Public Record Report a problem | ||
Public tax history
| Year | Property taxes | Tax assessment |
|---|---|---|
| 2024 | $107 -96% | $107,662 -0.6% |
| 2023 | $2,702 +4.5% | $108,362 +21.7% |
| 2022 | $2,587 +9.4% | $89,058 +16.9% |
Find assessor info on the county website
Neighborhood: 30620
Nearby schools
GreatSchools rating
- 4/10Yargo Elementary SchoolGrades: PK-5Distance: 1.4 mi
- 6/10Haymon-Morris Middle SchoolGrades: 6-8Distance: 1.3 mi
- 5/10Apalachee High SchoolGrades: 9-12Distance: 1.2 mi
Schools provided by the listing agent
- Elementary: Yargo
- Middle: Haymon Morris
- High: Apalachee
Source: GAMLS. This data may not be complete. We recommend contacting the local school district to confirm school assignments for this home.
Get a cash offer in 3 minutes
Find out how much your home could sell for in as little as 3 minutes with a no-obligation cash offer.
Estimated market value$387,200
Get a cash offer in 3 minutes
Find out how much your home could sell for in as little as 3 minutes with a no-obligation cash offer.
Estimated market value
$387,200


