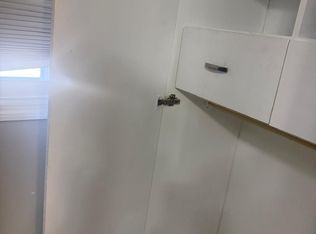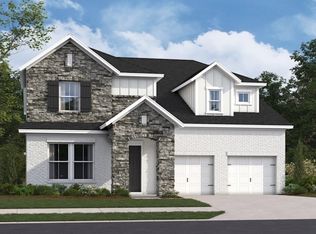Closed
$1,500,000
547 S Rutland Rd, Mount Juliet, TN 37122
4beds
4,962sqft
Single Family Residence, Residential
Built in 1993
5 Acres Lot
$1,489,100 Zestimate®
$302/sqft
$5,079 Estimated rent
Home value
$1,489,100
$1.40M - $1.59M
$5,079/mo
Zestimate® history
Loading...
Owner options
Explore your selling options
What's special
Incredible and Rare Opportunity to own this STUNNING ~ Custom Built, One Owner **Estate** on FIVE ACRES in the Heart of Mt Juliet. This it truly the epitome of **Location ..location...LOCATION!** This Spacious Beauty boasts Quality Details at every turn....from Upscale Built-ins in multiple spaces to the Exquisite Solid Wood Double Arched Doors leading into the Sunken Great Room. This **Home Sweet Home ** is definitely ONE OF A KIND and has it ALL ~ both Inside and Out..including TONS of Storage and Two Separate Attached 3 Car Garages....for a total of 6 at the rear of the home (3 on each side)... and there are also TWO Pole Barns at the Rear of Property ~ the Oversized Pole Barn has Electricity for RV Storage is 64x32. There is just TOO much to list! This Place is SO Special ~ It is Truly an Opportunity like None Other!
Zillow last checked: 8 hours ago
Listing updated: July 08, 2025 at 03:31pm
Listing Provided by:
Vicki Hertel 615-636-8253,
Regal Realty Group
Bought with:
Vicki Hertel, 328511
Regal Realty Group
Source: RealTracs MLS as distributed by MLS GRID,MLS#: 2865248
Facts & features
Interior
Bedrooms & bathrooms
- Bedrooms: 4
- Bathrooms: 5
- Full bathrooms: 3
- 1/2 bathrooms: 2
- Main level bedrooms: 4
Heating
- Central, Electric
Cooling
- Central Air, Electric
Appliances
- Included: Double Oven, Cooktop, Dishwasher, Dryer, Microwave, Refrigerator, Washer
Features
- Bookcases, Built-in Features, Central Vacuum, Entrance Foyer, Extra Closets, High Ceilings, In-Law Floorplan, Pantry, Storage, Walk-In Closet(s), Wet Bar, Primary Bedroom Main Floor
- Flooring: Carpet, Wood, Tile
- Basement: Crawl Space
- Number of fireplaces: 2
Interior area
- Total structure area: 4,962
- Total interior livable area: 4,962 sqft
- Finished area above ground: 4,962
Property
Parking
- Total spaces: 6
- Parking features: Garage Door Opener, Garage Faces Rear
- Attached garage spaces: 6
Features
- Levels: One
- Stories: 1
- Patio & porch: Porch, Covered, Patio
Lot
- Size: 5 Acres
Details
- Additional structures: Storage Building
- Parcel number: 096 03104 000
- Special conditions: Standard
- Other equipment: Intercom
Construction
Type & style
- Home type: SingleFamily
- Property subtype: Single Family Residence, Residential
Materials
- Brick
- Roof: Asphalt
Condition
- New construction: No
- Year built: 1993
Utilities & green energy
- Sewer: Septic Tank
- Water: Public
- Utilities for property: Electricity Available, Water Available
Community & neighborhood
Location
- Region: Mount Juliet
- Subdivision: None
Price history
| Date | Event | Price |
|---|---|---|
| 7/8/2025 | Sold | $1,500,000$302/sqft |
Source: | ||
| 6/16/2025 | Pending sale | $1,500,000$302/sqft |
Source: | ||
Public tax history
| Year | Property taxes | Tax assessment |
|---|---|---|
| 2024 | $4,433 | $219,550 |
| 2023 | $4,433 | $219,550 |
| 2022 | $4,433 | $219,550 |
Find assessor info on the county website
Neighborhood: 37122
Nearby schools
GreatSchools rating
- 9/10Rutland Elementary SchoolGrades: PK-5Distance: 1.2 mi
- 8/10Gladeville Middle SchoolGrades: 6-8Distance: 4.7 mi
- 7/10Wilson Central High SchoolGrades: 9-12Distance: 5.9 mi
Schools provided by the listing agent
- Elementary: Rutland Elementary
- Middle: West Wilson Middle School
- High: Wilson Central High School
Source: RealTracs MLS as distributed by MLS GRID. This data may not be complete. We recommend contacting the local school district to confirm school assignments for this home.
Get a cash offer in 3 minutes
Find out how much your home could sell for in as little as 3 minutes with a no-obligation cash offer.
Estimated market value
$1,489,100
Get a cash offer in 3 minutes
Find out how much your home could sell for in as little as 3 minutes with a no-obligation cash offer.
Estimated market value
$1,489,100

