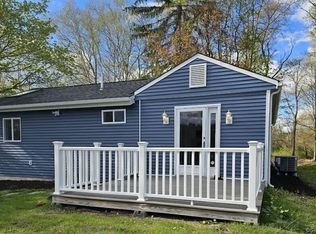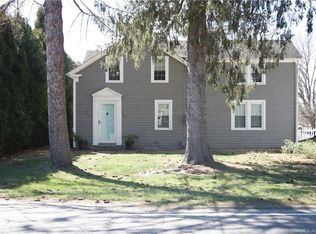Sold for $540,000
$540,000
547 South Plains Road, Litchfield, CT 06759
4beds
2,202sqft
Single Family Residence
Built in 1940
1.4 Acres Lot
$570,900 Zestimate®
$245/sqft
$4,702 Estimated rent
Home value
$570,900
$480,000 - $679,000
$4,702/mo
Zestimate® history
Loading...
Owner options
Explore your selling options
What's special
This classic center stair colonial is situated in desirable, country setting one mile from Litchfield Green. Built to the highest standards of its time - classic floor-plan and hardwood floors throughout. Main floor includes expansive kitchen/great room room with sliders to deck and backyard, as well as formal dining and living rooms, half bath and cozy tv room. Upper floor includes large primary suite with airy, vaulted ceiling, ample closet space and full bath. Three additional bedrooms on upper level. Detached two car garage. White picket fencing. House is sited on sunny, cleared lot, private back yard bordering well-known tree farm. Gorgeous plantings and gardens. TURN-KEY home in a country location, yet conveniently close to both Bantam and Litchfield. Stone's throw from White Field and White Memorial for hiking and biking. Great bones !!!
Zillow last checked: 8 hours ago
Listing updated: November 27, 2024 at 06:23pm
Listed by:
Jessica Travelstead 860-459-5592,
W. Raveis Lifestyles Realty 860-868-0511,
Amity Wolfe 860-601-0423,
W. Raveis Lifestyles Realty
Bought with:
Elisa Waysenson, RES.0817375
Bain Real Estate
Source: Smart MLS,MLS#: 24052816
Facts & features
Interior
Bedrooms & bathrooms
- Bedrooms: 4
- Bathrooms: 3
- Full bathrooms: 2
- 1/2 bathrooms: 1
Primary bedroom
- Features: Vaulted Ceiling(s), Bedroom Suite, Full Bath, Wall/Wall Carpet
- Level: Upper
Bedroom
- Features: Hardwood Floor
- Level: Upper
Bedroom
- Features: Hardwood Floor
- Level: Upper
Bedroom
- Features: Hardwood Floor
- Level: Upper
Den
- Features: Vaulted Ceiling(s), French Doors, Patio/Terrace, Wall/Wall Carpet
- Level: Main
Dining room
- Features: Built-in Features, Hardwood Floor
- Level: Main
Kitchen
- Features: Granite Counters, Dining Area, Half Bath, Kitchen Island, Sliders, Hardwood Floor
- Level: Main
Living room
- Features: Bookcases, Built-in Features, Fireplace, Hardwood Floor
- Level: Main
Heating
- Hot Water, Oil
Cooling
- Window Unit(s)
Appliances
- Included: Electric Range, Range Hood, Refrigerator, Freezer, Dishwasher, Washer, Dryer, Water Heater
- Laundry: Lower Level
Features
- Wired for Data
- Doors: Storm Door(s), French Doors
- Windows: Thermopane Windows
- Basement: Full,Unfinished,Concrete
- Attic: Storage,Pull Down Stairs
- Number of fireplaces: 1
Interior area
- Total structure area: 2,202
- Total interior livable area: 2,202 sqft
- Finished area above ground: 2,202
Property
Parking
- Total spaces: 2
- Parking features: Detached
- Garage spaces: 2
Features
- Patio & porch: Patio
- Exterior features: Rain Gutters, Garden
Lot
- Size: 1.40 Acres
- Features: Dry, Sloped, Cleared
Details
- Parcel number: 2404056
- Zoning: RR
Construction
Type & style
- Home type: SingleFamily
- Architectural style: Colonial
- Property subtype: Single Family Residence
Materials
- Clapboard, Wood Siding
- Foundation: Block, Concrete Perimeter
- Roof: Asphalt
Condition
- New construction: No
- Year built: 1940
Utilities & green energy
- Sewer: Septic Tank
- Water: Public
Green energy
- Energy efficient items: Doors, Windows
Community & neighborhood
Community
- Community features: Golf, Health Club, Lake, Library, Medical Facilities, Playground, Private School(s), Stables/Riding
Location
- Region: Litchfield
- Subdivision: South Plains
Price history
| Date | Event | Price |
|---|---|---|
| 11/27/2024 | Sold | $540,000+2.9%$245/sqft |
Source: | ||
| 10/29/2024 | Listed for sale | $525,000$238/sqft |
Source: | ||
| 10/15/2024 | Pending sale | $525,000$238/sqft |
Source: | ||
| 10/11/2024 | Listed for sale | $525,000+81%$238/sqft |
Source: | ||
| 7/25/2012 | Sold | $290,000$132/sqft |
Source: | ||
Public tax history
| Year | Property taxes | Tax assessment |
|---|---|---|
| 2025 | $5,825 +8.1% | $291,240 |
| 2024 | $5,388 +8.7% | $291,240 +56.8% |
| 2023 | $4,959 -0.4% | $185,720 |
Find assessor info on the county website
Neighborhood: 06759
Nearby schools
GreatSchools rating
- 7/10Litchfield Intermediate SchoolGrades: 4-6Distance: 1.4 mi
- 6/10Litchfield Middle SchoolGrades: 7-8Distance: 1.6 mi
- 10/10Litchfield High SchoolGrades: 9-12Distance: 1.6 mi
Schools provided by the listing agent
- Elementary: Center
Source: Smart MLS. This data may not be complete. We recommend contacting the local school district to confirm school assignments for this home.
Get pre-qualified for a loan
At Zillow Home Loans, we can pre-qualify you in as little as 5 minutes with no impact to your credit score.An equal housing lender. NMLS #10287.
Sell for more on Zillow
Get a Zillow Showcase℠ listing at no additional cost and you could sell for .
$570,900
2% more+$11,418
With Zillow Showcase(estimated)$582,318

