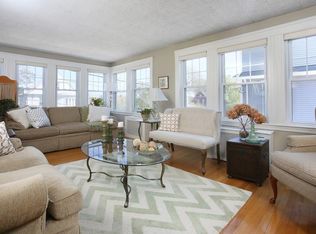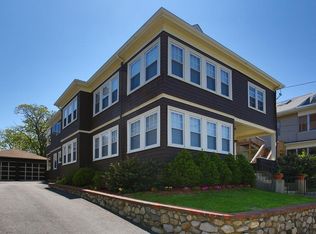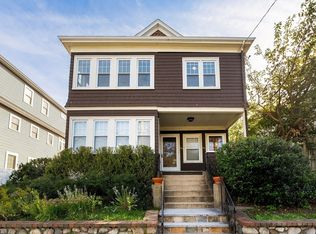In desirable Medford, this lovely 2-family home offers replacement windows throughout, a well-maintained exterior and a 2 car garage. Under a mile to Wellington Station & Mystic River Reservation, and offers easy access to bus routes, Assembly Row as well as even closer shops/restaurants. This is a great opportunity to acquire an investment property, convert to condos or owner occupy. The renovated 1st floor unit has 1,415 square feet and offers gleaming re-finished hardwood floors throughout. It has large living & dining rooms, 2 good-sized bedrooms and an updated full bath & kitchen. The 2nd/3rd levels house the owner's unit w/2,190 square feet. There is a sun-filled living room, a comfortable family room, and large dining room on the 2nd level, along with an eat-in kitchen, 2 nice bedrooms and a full bath. Less recently finished, the 3rd level has a bonus room, bedroom & full bath. Both units have private porches off the back entry with steps to the yard with patio & grassy space.
This property is off market, which means it's not currently listed for sale or rent on Zillow. This may be different from what's available on other websites or public sources.


